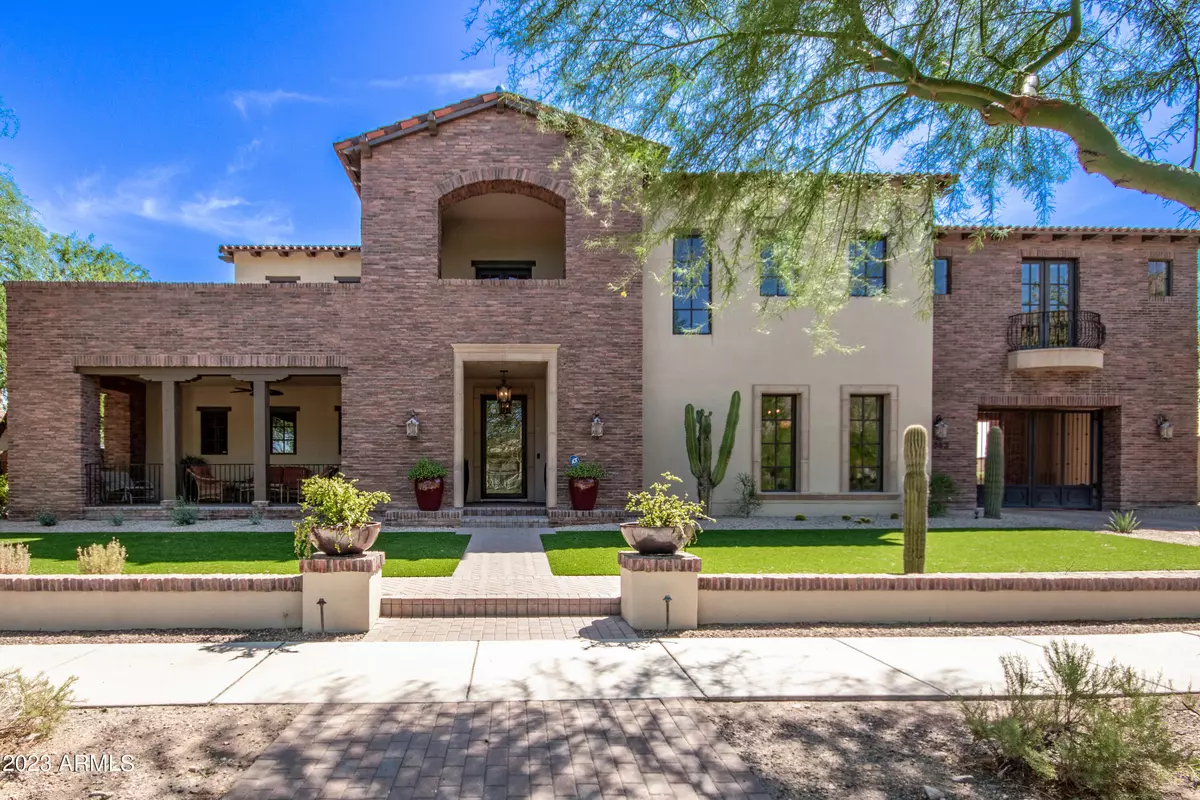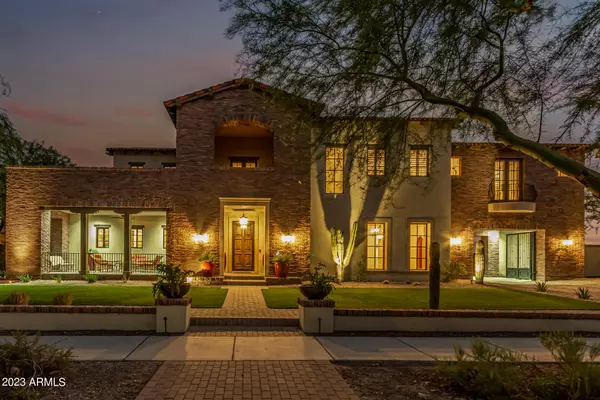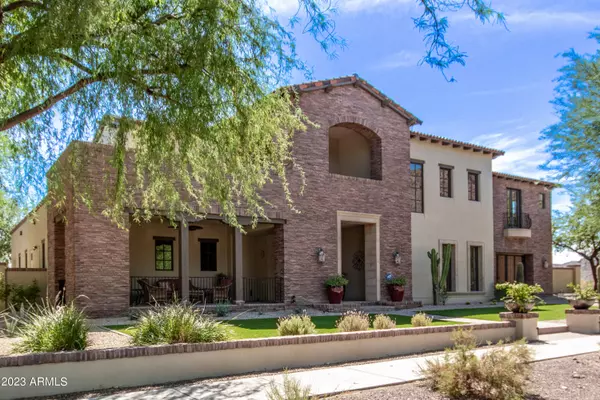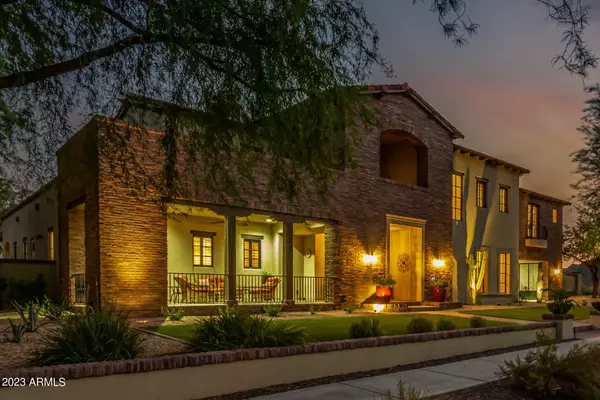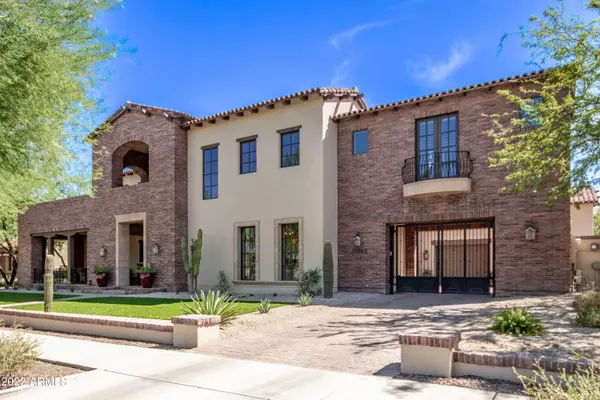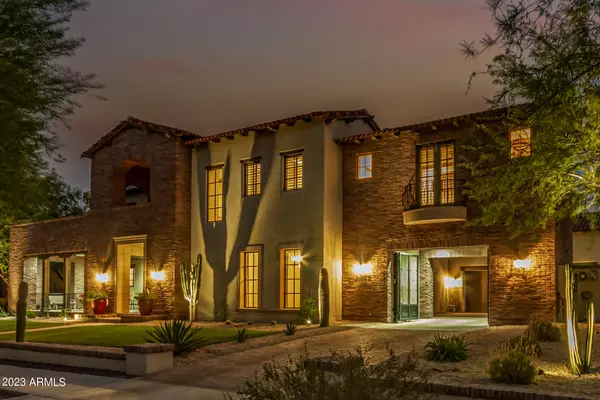$1,540,000
$1,649,000
6.6%For more information regarding the value of a property, please contact us for a free consultation.
5 Beds
5.5 Baths
4,311 SqFt
SOLD DATE : 12/22/2023
Key Details
Sold Price $1,540,000
Property Type Single Family Home
Sub Type Single Family - Detached
Listing Status Sold
Purchase Type For Sale
Square Footage 4,311 sqft
Price per Sqft $357
Subdivision Verrado Parcel 3.101
MLS Listing ID 6604396
Sold Date 12/22/23
Style Other (See Remarks),Spanish
Bedrooms 5
HOA Fees $118/mo
HOA Y/N Yes
Originating Board Arizona Regional Multiple Listing Service (ARMLS)
Year Built 2007
Annual Tax Amount $11,907
Tax Year 2022
Lot Size 0.498 Acres
Acres 0.5
Property Description
Voted as best home on Tour!! Luxury living at it's finest in the community of Verrado! Home of two excellent golf courses. Located in the Mountain Cove enclave of Verrado's custom home neighborhoods, this custom built home features the finest materials and craftsmanship by some of the industry's best. Situated on one of Verrado's Signature Parks, this nearly ½ acre homesite has the ideal North/South exposure perfect for year round sunshine. The attention to detail and level of class and sophistication is evident from the moment you enter this custom home. With over 4,300 sq ft of livable space, including a 525 sq ft guest house. This home offers an updated gourmet kitchen with double oven and built in Sub Zero refrigerator, covered patios, porches, balcony, and an extended tandem garage with epoxy floors. There is an open flowing floor plan from kitchen to the main living area and into the outdoor living spaces. This home exudes the Arizona lifestyle with indoor/outdoor living. Throughout the home you will find beautiful Travertine tile floors/baseboards, two magnificent Canterra stone fireplaces in the Great Room and Owner's Suite, solid Alder Pella Custom wood doors, cabinetry and woodwork. Each bedroom in this estate home offers owners and guests private ensuite bathrooms and walk-in closets with generous sized living quarters. In addition the Owner's Suite is located on the main floor. This luxurious home has been designed and meticulously maintained showing ultimate pride in ownership. In 2018 the home was updated and JADA Custom Homes completed an added separate guest home with full amenities. The stairwell to the top of the guest home leads you to an outdoor rooftop seating area that has spectacular mountain views. The kitchen was also updated to include a very large walk-in pantry. And, the Swimming pool and spa were also updated. But wait, there's more, 32 owned solar panels along with quality construction make this home extremely ENERGY EFFICIENT with energy cost savings year-round. Automatic electric patio doors and sun shades keep the direct sunlight at bay when required. As you move into the outdoor living spaces you will find beautifully design desert landscape with artificial turf and paver decking ideal for lower maintenance ownership which affords more time to enjoy the homes outdoor amenities including: heated pool and spa, fire-pit, built-in BBQ and panoramic mountain views and sunsets. Schedule a private and exclusive tour of this gorgeous Verrado custom home.
Location
State AZ
County Maricopa
Community Verrado Parcel 3.101
Direction North on N Verrado Way from I-10. West onto W Canyon Dr. Continue driving around circle until you arrive at home on right hand side of street.
Rooms
Other Rooms Guest Qtrs-Sep Entrn, Loft, Great Room
Guest Accommodations 525.0
Master Bedroom Split
Den/Bedroom Plus 6
Separate Den/Office N
Interior
Interior Features Master Downstairs, Breakfast Bar, 9+ Flat Ceilings, Central Vacuum, Fire Sprinklers, Vaulted Ceiling(s), Pantry, Double Vanity, Full Bth Master Bdrm, Separate Shwr & Tub, Tub with Jets, High Speed Internet, Granite Counters
Heating Natural Gas
Cooling Refrigeration, Programmable Thmstat, Ceiling Fan(s)
Flooring Carpet, Tile
Fireplaces Type 2 Fireplace, Fire Pit, Living Room, Master Bedroom, Gas
Fireplace Yes
Window Features Dual Pane,Low-E,Mechanical Sun Shds,Wood Frames
SPA Heated,Private
Exterior
Exterior Feature Balcony, Covered Patio(s), Patio, Private Yard, Storage, Built-in Barbecue, Separate Guest House
Garage Dir Entry frm Garage, Electric Door Opener, Extnded Lngth Garage, Over Height Garage, Tandem, Gated
Garage Spaces 4.0
Garage Description 4.0
Fence Block
Pool Heated, Private
Community Features Community Spa Htd, Community Spa, Community Pool Htd, Community Pool, Community Media Room, Golf, Tennis Court(s), Playground, Biking/Walking Path, Clubhouse, Fitness Center
Amenities Available Management, Rental OK (See Rmks), VA Approved Prjct
View Mountain(s)
Roof Type Tile
Accessibility Accessible Door 32in+ Wide, Mltpl Entries/Exits, Accessible Hallway(s)
Private Pool Yes
Building
Lot Description Sprinklers In Rear, Sprinklers In Front, Desert Back, Desert Front, Cul-De-Sac, Synthetic Grass Frnt, Synthetic Grass Back, Auto Timer H2O Front, Auto Timer H2O Back
Story 2
Builder Name Argue Custom Homes
Sewer Sewer in & Cnctd, Public Sewer
Water Pvt Water Company
Architectural Style Other (See Remarks), Spanish
Structure Type Balcony,Covered Patio(s),Patio,Private Yard,Storage,Built-in Barbecue, Separate Guest House
New Construction No
Schools
Elementary Schools Verrado Heritage Elementary School
Middle Schools Verrado Heritage Elementary School
High Schools Verrado High School
School District Agua Fria Union High School District
Others
HOA Name Verrado Comm Assoc
HOA Fee Include Maintenance Grounds
Senior Community No
Tax ID 502-80-126
Ownership Fee Simple
Acceptable Financing Conventional, VA Loan
Horse Property N
Listing Terms Conventional, VA Loan
Financing Conventional
Read Less Info
Want to know what your home might be worth? Contact us for a FREE valuation!

Our team is ready to help you sell your home for the highest possible price ASAP

Copyright 2024 Arizona Regional Multiple Listing Service, Inc. All rights reserved.
Bought with Blossom Realty, LLC

"My job is to find and attract mastery-based agents to the office, protect the culture, and make sure everyone is happy! "

