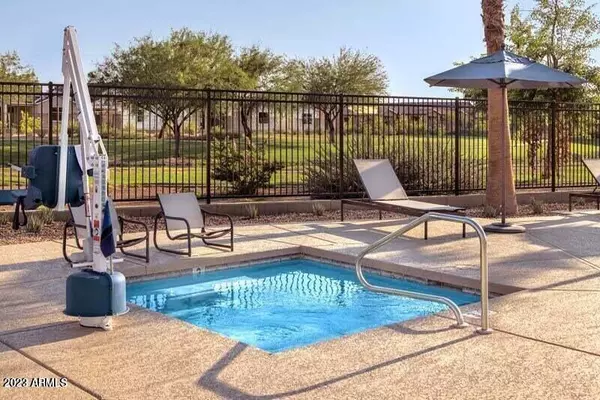$479,899
$479,899
For more information regarding the value of a property, please contact us for a free consultation.
3 Beds
2.5 Baths
1,764 SqFt
SOLD DATE : 01/17/2024
Key Details
Sold Price $479,899
Property Type Townhouse
Sub Type Townhouse
Listing Status Sold
Purchase Type For Sale
Square Footage 1,764 sqft
Price per Sqft $272
Subdivision Mosaic At Layton Lakes Condominiums Amd
MLS Listing ID 6589658
Sold Date 01/17/24
Style Contemporary
Bedrooms 3
HOA Fees $387/mo
HOA Y/N Yes
Originating Board Arizona Regional Multiple Listing Service (ARMLS)
Year Built 2021
Annual Tax Amount $1,596
Tax Year 2022
Lot Size 637 Sqft
Acres 0.01
Property Description
SELLER WILL PAY HOA FOR 1 YEAR IN FULL. In the heart of Layton Lakes, The Towns at Mosaic is one of the newest communities in Gilbert. Mosaic Townhomes are the perfect community for growing families. Rest in the comfort of having your new home located in a gated community, and amenities such as a splash pad, water park, play parks & climbing structures, where the kids will play for hours! Adults will enjoy the (heated) pool & spa, BBQ area for family dinners, and the convenience of covered costs such as water, sewer, trash, gas, exterior maintenance, front yard landscaping, roof coverage, concierge trash pick-up at your front door and pest control. Your new home is one of the larger models offering 1,764 sqft of living space in this two-story open floorplan with 3 beds and 2.5 baths, an expansive great room, upstairs loft, large kitchen island, lots of storage, upstairs laundry, & a two-car garage. Designer upgrades include quartz countertops, soft water loop, and custom flooring throughout. All new homes at Mosaic include our EVO home technology which includes whole home WIFI, video doorbell, WIFI Thermostat, garage opener, Smart Entry Lock and Lighting Control. Other included features are GE Stainless Steel Appliances, Moen Pull Down Kitchen Faucet, Rannai Tankless Water Heater, gas stub for a gas stove, upgraded kitchen cabinets, Scotchgard and upgraded padding for carpet, comfort height toilets, custom window coverings, LED lighting throughout and a Carrier Air Conditioning System. Your private enclosed patio space gives you the option for outdoor living with zero maintenance and is beautifully landscaped with pavers, synthetic grass & irrigation for foliage. Just imagine peace of mind in a newer (2021 build) home without the cost of a new build! 10 year builder warranty included in purchase. Hurry to see your new home today!!
Location
State AZ
County Maricopa
Community Mosaic At Layton Lakes Condominiums Amd
Direction If heading east bound on 202, turn right on Lindsay, right on Drexel Dr, right on Squires Ln (put in gate code) #1969 House is on the left.
Rooms
Other Rooms Loft
Master Bedroom Upstairs
Den/Bedroom Plus 4
Ensuite Laundry None, WshrDry HookUp Only
Separate Den/Office N
Interior
Interior Features Upstairs, Breakfast Bar, 9+ Flat Ceilings, Vaulted Ceiling(s), Pantry, Double Vanity, Full Bth Master Bdrm, Separate Shwr & Tub
Laundry Location None,WshrDry HookUp Only
Heating Electric, ENERGY STAR Qualified Equipment
Cooling Refrigeration, Programmable Thmstat, Ceiling Fan(s)
Flooring Carpet, Tile
Fireplaces Number No Fireplace
Fireplaces Type None
Fireplace No
Window Features Double Pane Windows,Low Emissivity Windows
SPA None
Laundry None, WshrDry HookUp Only
Exterior
Exterior Feature Covered Patio(s), Patio
Garage Spaces 2.0
Garage Description 2.0
Fence Block
Pool None
Community Features Gated Community, Community Spa Htd, Community Pool Htd, Lake Subdivision, Playground, Biking/Walking Path
Utilities Available SRP, SW Gas
Amenities Available Rental OK (See Rmks)
Waterfront No
Roof Type Tile
Private Pool No
Building
Lot Description Desert Back, Desert Front
Story 2
Builder Name The New Home Company
Sewer Public Sewer
Water City Water
Architectural Style Contemporary
Structure Type Covered Patio(s),Patio
Schools
Elementary Schools Haley Elementary
Middle Schools Santan Junior High School
High Schools Perry High School
School District Chandler Unified District
Others
HOA Name Mosaic
HOA Fee Include Roof Repair,Pest Control,Street Maint,Front Yard Maint,Roof Replacement,Maintenance Exterior
Senior Community No
Tax ID 313-23-864
Ownership Fee Simple
Acceptable Financing Cash, Conventional, FHA, VA Loan
Horse Property N
Listing Terms Cash, Conventional, FHA, VA Loan
Financing Conventional
Read Less Info
Want to know what your home might be worth? Contact us for a FREE valuation!

Our team is ready to help you sell your home for the highest possible price ASAP

Copyright 2024 Arizona Regional Multiple Listing Service, Inc. All rights reserved.
Bought with Realty Executives

"My job is to find and attract mastery-based agents to the office, protect the culture, and make sure everyone is happy! "






