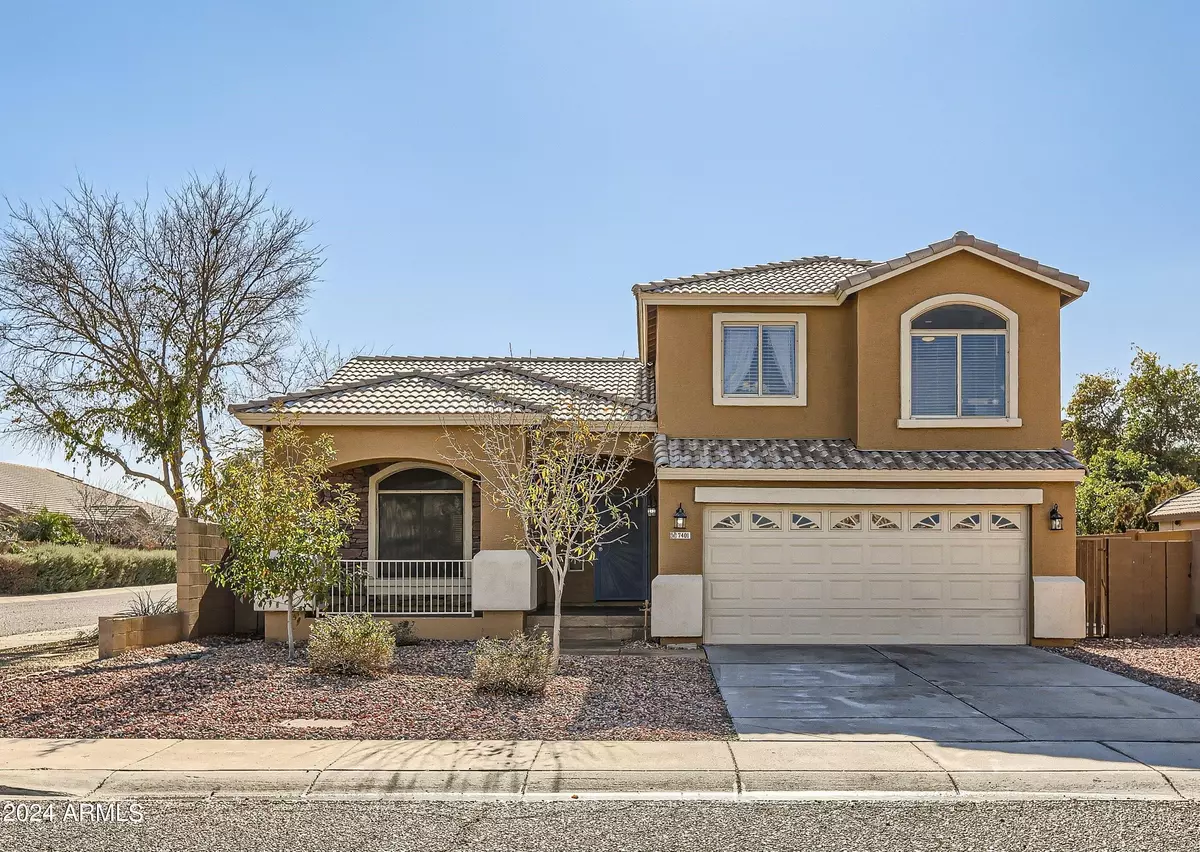$437,500
$433,000
1.0%For more information regarding the value of a property, please contact us for a free consultation.
3 Beds
2.5 Baths
1,861 SqFt
SOLD DATE : 02/29/2024
Key Details
Sold Price $437,500
Property Type Single Family Home
Sub Type Single Family - Detached
Listing Status Sold
Purchase Type For Sale
Square Footage 1,861 sqft
Price per Sqft $235
Subdivision Marbella Replat
MLS Listing ID 6660522
Sold Date 02/29/24
Bedrooms 3
HOA Fees $89/mo
HOA Y/N Yes
Originating Board Arizona Regional Multiple Listing Service (ARMLS)
Year Built 2000
Annual Tax Amount $1,351
Tax Year 2023
Lot Size 5,744 Sqft
Acres 0.13
Property Description
*STOP THE CAR* Step into this stunningly transformed home, where modern elegance meets comfort. The meticulous attention to detail and craftsmanship radiate from every corner, inviting you to experience a lifestyle of luxury. Embrace the seamless flow of the open layout, perfectly complemented by a thoughtfully curated color palette that sets the stage for relaxation and entertaining alike. From the chic interiors to the inviting outdoor retreat, every aspect of this residence has been carefully crafted to exceed your expectations. Entertain with ease in the enchanting backyard oasis, complete with an extended covered patio, a built-in barbecue pit for culinary delights, and a charming blend of stone pavers and artificial grass. BEST VALUE IN THE AREA and should be the first on your list.
Location
State AZ
County Maricopa
Community Marbella Replat
Direction SOUTH on 75th AVE to Warner ST, EAST on Warner ST to 74th DR, SOUTH on 74th DR (it turns into Jones AVE), EAST on Jones AVE, house on the south side of the street on the corner.
Rooms
Other Rooms Family Room
Master Bedroom Upstairs
Den/Bedroom Plus 3
Ensuite Laundry WshrDry HookUp Only
Separate Den/Office N
Interior
Interior Features Upstairs, Eat-in Kitchen, Vaulted Ceiling(s), Kitchen Island, Pantry, Double Vanity, Full Bth Master Bdrm, Tub with Jets, High Speed Internet, Granite Counters
Laundry Location WshrDry HookUp Only
Heating Electric
Cooling Refrigeration, Ceiling Fan(s)
Flooring Carpet, Tile
Fireplaces Type 1 Fireplace, Living Room
Fireplace Yes
Window Features Double Pane Windows
SPA None
Laundry WshrDry HookUp Only
Exterior
Exterior Feature Covered Patio(s), Patio, Built-in Barbecue
Garage Electric Door Opener, RV Gate
Garage Spaces 2.0
Garage Description 2.0
Fence Block
Pool Play Pool, Private
Utilities Available SRP
Amenities Available Rental OK (See Rmks)
Waterfront No
Roof Type Tile
Parking Type Electric Door Opener, RV Gate
Private Pool Yes
Building
Lot Description Corner Lot, Desert Front, Gravel/Stone Back, Synthetic Grass Back
Story 2
Builder Name Richmond American Homes
Sewer Public Sewer
Water City Water
Structure Type Covered Patio(s),Patio,Built-in Barbecue
Schools
Elementary Schools Tuscano Elementary School
Middle Schools Western Valley Middle School
High Schools Tolleson Union High School
School District Tolleson Union High School District
Others
HOA Name Marbella Comm. Assoc
HOA Fee Include Maintenance Grounds
Senior Community No
Tax ID 104-54-198
Ownership Fee Simple
Acceptable Financing Cash, Conventional, FHA, VA Loan
Horse Property N
Listing Terms Cash, Conventional, FHA, VA Loan
Financing Conventional
Read Less Info
Want to know what your home might be worth? Contact us for a FREE valuation!

Our team is ready to help you sell your home for the highest possible price ASAP

Copyright 2024 Arizona Regional Multiple Listing Service, Inc. All rights reserved.
Bought with eXp Realty

"My job is to find and attract mastery-based agents to the office, protect the culture, and make sure everyone is happy! "






