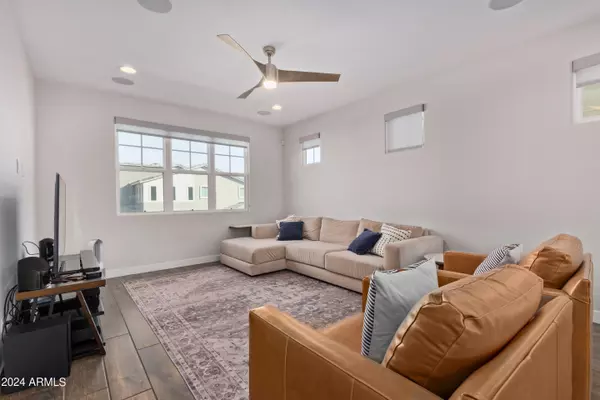$575,000
$600,000
4.2%For more information regarding the value of a property, please contact us for a free consultation.
3 Beds
2.5 Baths
2,060 SqFt
SOLD DATE : 03/06/2024
Key Details
Sold Price $575,000
Property Type Single Family Home
Sub Type Single Family - Detached
Listing Status Sold
Purchase Type For Sale
Square Footage 2,060 sqft
Price per Sqft $279
Subdivision Haven Phase 2
MLS Listing ID 6651689
Sold Date 03/06/24
Bedrooms 3
HOA Fees $117/mo
HOA Y/N Yes
Originating Board Arizona Regional Multiple Listing Service (ARMLS)
Year Built 2021
Annual Tax Amount $1,795
Tax Year 2023
Lot Size 2,030 Sqft
Acres 0.05
Property Description
Lower level w/casita & half bath-Media room w/built in speakers & black out shades.Guest bed/office!Mid level w/upgraded,gourmet kitchen-solid wood cabinets,quartz counters,ceiling height tile backsplash,under cabinet lighting,RO system,island open to family room w/5.1 speaker surround sound,½ bath & large den/office. Wrap around covered deck w/remote controlled 95% blocking shades. Primary suite w/upgraded bath,2 additional bedrooms & bath (both w/marble tile ceiling height surrounds)on the top level. Low maint turf & stone backyard-backs to open space!Whole house water softener.Whole house in wall vacuum.HOA incl front yard landscaping maint.Haven community offers community pool, jacuzzi, fully equipped gym, parks & outdoor Rec center w/grills & TV.Close to 202 & everything in Chandler.
Location
State AZ
County Maricopa
Community Haven Phase 2
Direction Heading N on S Alma School Rd, turn Right on W Pecos Rd. Turn Right on S Evergreen St. Road deadends, make a left to S Sunset Dr. Turn Right. Veer right again on S Sunset & home will be on your right
Rooms
Other Rooms Guest Qtrs-Sep Entrn, Great Room, Media Room, Family Room, BonusGame Room
Master Bedroom Upstairs
Den/Bedroom Plus 4
Separate Den/Office N
Interior
Interior Features Upstairs, Eat-in Kitchen, 9+ Flat Ceilings, Central Vacuum, Drink Wtr Filter Sys, Kitchen Island, Pantry, 3/4 Bath Master Bdrm, Full Bth Master Bdrm, High Speed Internet, Smart Home
Heating Natural Gas, ENERGY STAR Qualified Equipment
Cooling Refrigeration, ENERGY STAR Qualified Equipment
Flooring Carpet, Tile
Fireplaces Number No Fireplace
Fireplaces Type None
Fireplace No
Window Features Mechanical Sun Shds,ENERGY STAR Qualified Windows,Double Pane Windows,Low Emissivity Windows
SPA None
Laundry WshrDry HookUp Only
Exterior
Exterior Feature Balcony, Covered Patio(s), Screened in Patio(s)
Garage Dir Entry frm Garage, Electric Door Opener, Tandem
Garage Spaces 2.0
Garage Description 2.0
Fence Block
Pool None
Landscape Description Irrigation Front
Community Features Gated Community, Community Spa Htd, Community Spa, Community Pool Htd, Community Pool, Community Media Room, Playground, Biking/Walking Path, Clubhouse, Fitness Center
Utilities Available SRP, SW Gas
Amenities Available Management
Waterfront No
Roof Type Tile,Concrete
Private Pool No
Building
Lot Description Grass Back, Synthetic Grass Back, Irrigation Front
Story 3
Builder Name Mattamy Homes LLC
Sewer Public Sewer
Water City Water
Structure Type Balcony,Covered Patio(s),Screened in Patio(s)
Schools
Elementary Schools Frye Elementary School
Middle Schools Bogle Junior High School
High Schools Hamilton High School
School District Chandler Unified District
Others
HOA Name Trestle Mgmt Group
HOA Fee Include Front Yard Maint
Senior Community No
Tax ID 303-27-792
Ownership Fee Simple
Acceptable Financing Conventional, FHA, VA Loan
Horse Property N
Listing Terms Conventional, FHA, VA Loan
Financing Conventional
Read Less Info
Want to know what your home might be worth? Contact us for a FREE valuation!

Our team is ready to help you sell your home for the highest possible price ASAP

Copyright 2024 Arizona Regional Multiple Listing Service, Inc. All rights reserved.
Bought with Realty ONE Group

"My job is to find and attract mastery-based agents to the office, protect the culture, and make sure everyone is happy! "






