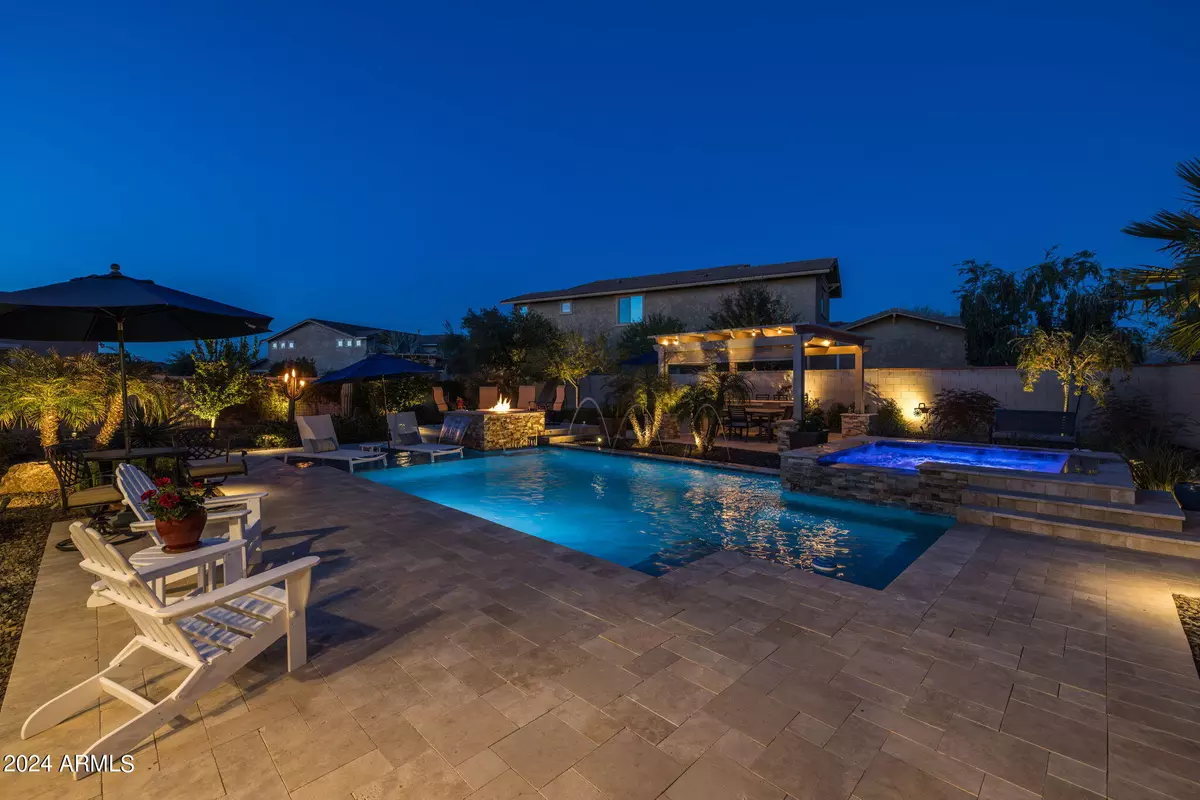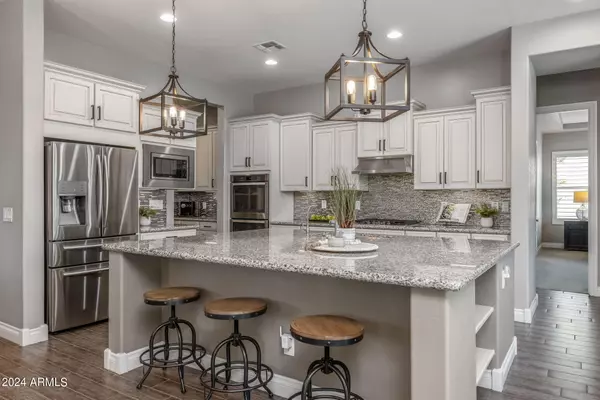$935,000
$949,900
1.6%For more information regarding the value of a property, please contact us for a free consultation.
3 Beds
3 Baths
3,282 SqFt
SOLD DATE : 04/05/2024
Key Details
Sold Price $935,000
Property Type Single Family Home
Sub Type Single Family - Detached
Listing Status Sold
Purchase Type For Sale
Square Footage 3,282 sqft
Price per Sqft $284
Subdivision Eastmark Du-7 South Parcel 7-5
MLS Listing ID 6676901
Sold Date 04/05/24
Bedrooms 3
HOA Fees $113/mo
HOA Y/N Yes
Originating Board Arizona Regional Multiple Listing Service (ARMLS)
Year Built 2015
Annual Tax Amount $5,729
Tax Year 2023
Lot Size 0.391 Acres
Acres 0.39
Property Description
Welcome to this stunning corner lot home, where every detail has been thoughtfully designed to create a luxurious and comfortable living space. As you approach, you'll be greeted by a charming courtyard featuring a fountain and shade sail, perfect for enjoying the outdoors in style. Step inside to discover an elegant formal dining room with coffered ceilings and two-toned paint, setting the stage. The main living space is adorned with wood plank tile flooring, shutters, and a cozy gas fireplace, creating a warm and inviting atmosphere. (CLICK TO READ MORE) The gourmet kitchen is a chef's dream, boasting staggered upgraded cabinets, double oven, stainless steel appliances (including a brand new dishwasher), tiled backsplash, recessed lighting, pendants, under cabinet lighting, soft-close drawers, recycle bin drawer, extended island, pull-out drawers, and a walk-in pantry - all designed to elevate your culinary experience. Retreat to the primary suite, where natural light floods the space and coffered ceilings add a touch of elegance. The ensuite bathroom features dual vanities separated by a luxurious soaker tub, as well as a massive walk-in super shower with a rainfall shower head. Berber carpet adds comfort to the space. A convenient drop zone leads to the 3-car garage, which boasts epoxy flooring, built-in cabinets, and a garage sink, providing ample storage and workspace. Outside, the backyard is a true oasis, with a luxurious pool and spa. The pool features a massive baja step,, while the spa includes a water feature that overflows into the pool. A gas fire pit surrounded by additional water features adds to the ambiance, while a pergola with a built-in BBQ provides the perfect spot for outdoor entertaining. Surrounding fruit trees add the finishing touch to this idyllic outdoor retreat There are even three Sunesta Motorized Patio Shades. Just like a world-class resort, this community offers a luxurious community pool, splash pads, numerous parks spread throughout, the Steadfast farm, the Handlebar Diner, and its very own state-of-the-art clubhouse "The Mark". The Mark hosts events throughout the year and a wide variety of family-friendly games to play. Don't miss the opportunity to make this exquisite home yours!
Location
State AZ
County Maricopa
Community Eastmark Du-7 South Parcel 7-5
Direction Heading East on Ray from Ellsworth turn North on Everton Terrace. Right on Lumiere Ave and right on Astral Heights. The home will be on the Left Side.
Rooms
Other Rooms BonusGame Room
Master Bedroom Split
Den/Bedroom Plus 5
Separate Den/Office Y
Interior
Interior Features Eat-in Kitchen, 9+ Flat Ceilings, No Interior Steps, Soft Water Loop, Kitchen Island, Pantry, Double Vanity, Full Bth Master Bdrm, Separate Shwr & Tub, High Speed Internet, Granite Counters
Heating Natural Gas
Cooling Refrigeration, Programmable Thmstat, Ceiling Fan(s)
Flooring Carpet, Tile
Fireplaces Type Fire Pit, Living Room, Gas
Fireplace Yes
Window Features Sunscreen(s),Dual Pane,Low-E,Vinyl Frame
SPA Private
Exterior
Exterior Feature Other, Covered Patio(s), Gazebo/Ramada, Patio, Built-in Barbecue
Garage Attch'd Gar Cabinets, Dir Entry frm Garage, Electric Door Opener
Garage Spaces 3.0
Garage Description 3.0
Fence Block
Pool Heated, Private
Community Features Community Pool, Playground, Biking/Walking Path, Clubhouse
Utilities Available SRP, SW Gas
Amenities Available Management, Rental OK (See Rmks)
Waterfront No
Roof Type Tile
Parking Type Attch'd Gar Cabinets, Dir Entry frm Garage, Electric Door Opener
Private Pool Yes
Building
Lot Description Corner Lot, Desert Back, Desert Front
Story 1
Builder Name Meritage Homes Of Arizona
Sewer Public Sewer
Water City Water
Structure Type Other,Covered Patio(s),Gazebo/Ramada,Patio,Built-in Barbecue
Schools
Elementary Schools Silver Valley Elementary
Middle Schools Eastmark High School
High Schools Eastmark High School
School District Queen Creek Unified District
Others
HOA Name EASTMARK
HOA Fee Include Maintenance Grounds
Senior Community No
Tax ID 304-50-412
Ownership Fee Simple
Acceptable Financing Conventional, FHA, VA Loan
Horse Property N
Listing Terms Conventional, FHA, VA Loan
Financing Cash
Read Less Info
Want to know what your home might be worth? Contact us for a FREE valuation!

Our team is ready to help you sell your home for the highest possible price ASAP

Copyright 2024 Arizona Regional Multiple Listing Service, Inc. All rights reserved.
Bought with My Home Group Real Estate

"My job is to find and attract mastery-based agents to the office, protect the culture, and make sure everyone is happy! "






