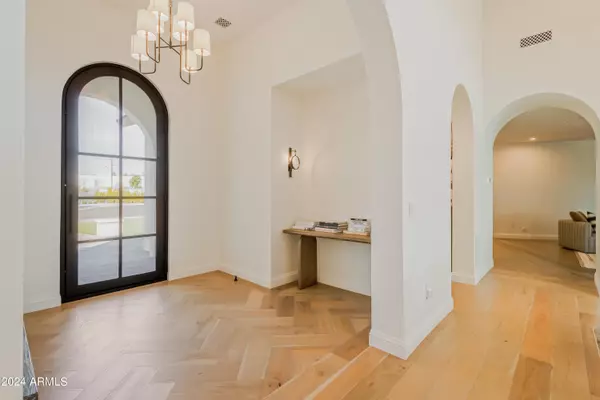$4,822,335
$5,250,000
8.1%For more information regarding the value of a property, please contact us for a free consultation.
5 Beds
4.5 Baths
4,536 SqFt
SOLD DATE : 04/08/2024
Key Details
Sold Price $4,822,335
Property Type Single Family Home
Sub Type Single Family - Detached
Listing Status Sold
Purchase Type For Sale
Square Footage 4,536 sqft
Price per Sqft $1,063
Subdivision Royal Terrace Amd
MLS Listing ID 6667481
Sold Date 04/08/24
Style Other (See Remarks)
Bedrooms 5
HOA Y/N No
Originating Board Arizona Regional Multiple Listing Service (ARMLS)
Year Built 2022
Annual Tax Amount $6,257
Tax Year 2023
Lot Size 0.705 Acres
Acres 0.71
Property Description
Step into this exquisite custom home crafted by Two Hawks completed in 2023. This home is in the desired Arcadia Proper neighborhood on a tranquil cul-de-sac. With Camelback Mountain views, vaulted-ceiling, Italian marble countertops, high-end appliances and ambient Visual Comfort lighting, this home spares nothing. A split floor plan with two primary bedrooms ensures privacy, with each additional bedroom featuring its own lavish en suite. The meticulously designed layout includes a secret pantry, private at home gym and office. Effortless entertaining awaits in the expansive backyard, complete with a new heated pool, spa and a post tension concrete slab for a pickle ball court, guest home or sport court. This home truly offers an unparalleled blend of sophistication and comfort. This home truly offers an unparalleled blend of sophistication and comfort.
Location
State AZ
County Maricopa
Community Royal Terrace Amd
Direction South on 54th off Camelback, west on Mariposa, North on 53rd and house in on east side of Cul-de-sac.
Rooms
Other Rooms ExerciseSauna Room, Great Room, Family Room
Den/Bedroom Plus 6
Separate Den/Office Y
Interior
Interior Features Breakfast Bar, 9+ Flat Ceilings, Drink Wtr Filter Sys, Fire Sprinklers, Vaulted Ceiling(s), Wet Bar, Kitchen Island, Pantry, Double Vanity, Full Bth Master Bdrm, Separate Shwr & Tub, High Speed Internet
Heating Natural Gas
Cooling Refrigeration, Programmable Thmstat, Ceiling Fan(s)
Flooring Stone, Tile, Wood
Fireplaces Type 2 Fireplace, Fire Pit, Family Room, Master Bedroom, Gas
Fireplace Yes
Window Features ENERGY STAR Qualified Windows,Wood Frames,Double Pane Windows
SPA Heated,Private
Exterior
Exterior Feature Private Pickleball Court(s), Covered Patio(s), Patio, Built-in Barbecue
Garage Spaces 3.0
Garage Description 3.0
Fence Block
Pool Heated, Private
Utilities Available SRP, SW Gas
Amenities Available None
Waterfront No
View Mountain(s)
Roof Type Composition
Accessibility Accessible Hallway(s)
Private Pool Yes
Building
Lot Description Cul-De-Sac, Gravel/Stone Front, Gravel/Stone Back, Synthetic Grass Frnt, Synthetic Grass Back
Story 1
Builder Name Two Hawks Design
Sewer Public Sewer
Water City Water
Architectural Style Other (See Remarks)
Structure Type Private Pickleball Court(s),Covered Patio(s),Patio,Built-in Barbecue
Schools
Elementary Schools Hopi Elementary School
Middle Schools Ingleside Middle School
High Schools Arcadia High School
School District Scottsdale Unified District
Others
HOA Fee Include No Fees
Senior Community No
Tax ID 172-33-036
Ownership Fee Simple
Acceptable Financing Conventional
Horse Property N
Listing Terms Conventional
Financing Cash
Read Less Info
Want to know what your home might be worth? Contact us for a FREE valuation!

Our team is ready to help you sell your home for the highest possible price ASAP

Copyright 2024 Arizona Regional Multiple Listing Service, Inc. All rights reserved.
Bought with Silverleaf Realty

"My job is to find and attract mastery-based agents to the office, protect the culture, and make sure everyone is happy! "






