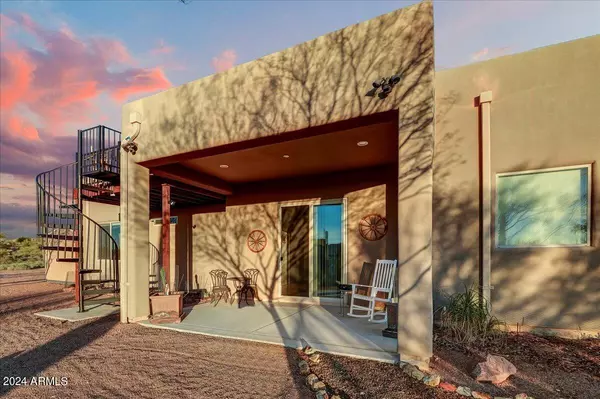$750,000
$750,000
For more information regarding the value of a property, please contact us for a free consultation.
3 Beds
2 Baths
1,855 SqFt
SOLD DATE : 05/03/2024
Key Details
Sold Price $750,000
Property Type Single Family Home
Sub Type Single Family - Detached
Listing Status Sold
Purchase Type For Sale
Square Footage 1,855 sqft
Price per Sqft $404
Subdivision Commencing At Ctr. 1/4 Cor Sec 12-01N-08E Th N-659.74 Th W-343.00 To Pob Th Cont W-244.62 Th N22D E
MLS Listing ID 6664889
Sold Date 05/03/24
Style Contemporary,Territorial/Santa Fe
Bedrooms 3
HOA Y/N No
Originating Board Arizona Regional Multiple Listing Service (ARMLS)
Year Built 2017
Annual Tax Amount $2,652
Tax Year 2023
Lot Size 1.235 Acres
Acres 1.24
Property Description
Breathtaking vistas of Superstition Mountain grace this 1.25-acre property, offering ample space for expansion/addition. Tonto National Forest is just steps away from hiking, horseback riding & outdoor activities for nature enthusiasts. Numerous upgrades, open kitchen floor plan with island, granite countertops, alder cabinets, stainless steel appliances, walk-in pantry, ceramic tile, recessed lighting, Master bath w/jetted tub, walk-in shower, dual sinks, granite vanity top, walk-in closet, Master extends to a covered patio, providing private retreat & access to roof-top deck. Oversized 3-car garage, & much more.
Location
State AZ
County Pinal
Community Commencing At Ctr. 1/4 Cor Sec 12-01N-08E Th N-659.74 Th W-343.00 To Pob Th Cont W-244.62 Th N22D E
Direction US 60 to Idaho Rd, N 2.3 mi to slight right on E Apache Trail, then 3.8 mi to right on Nodak Rd, then slight left on Mining Camp St., to right on N Val Vista Rd to left onto E Reavis St. Home on left
Rooms
Other Rooms Great Room
Den/Bedroom Plus 3
Separate Den/Office N
Interior
Interior Features Eat-in Kitchen, Breakfast Bar, 9+ Flat Ceilings, No Interior Steps, Roller Shields, Wet Bar, Pantry, 2 Master Baths, Double Vanity, Full Bth Master Bdrm, Separate Shwr & Tub, Tub with Jets, High Speed Internet, Smart Home, Granite Counters
Heating Electric
Cooling Refrigeration, Programmable Thmstat, Ceiling Fan(s)
Flooring Tile
Fireplaces Number No Fireplace
Fireplaces Type None
Fireplace No
Window Features Mechanical Sun Shds,ENERGY STAR Qualified Windows,Double Pane Windows
SPA None
Exterior
Exterior Feature Balcony, Circular Drive, Covered Patio(s), Patio, Storage
Parking Features Dir Entry frm Garage, Electric Door Opener, Separate Strge Area
Garage Spaces 3.0
Garage Description 3.0
Fence None
Pool None
Utilities Available SRP
Amenities Available None
View City Lights, Mountain(s)
Roof Type Reflective Coating,Built-Up
Accessibility Zero-Grade Entry, Bath Roll-In Shower
Private Pool No
Building
Lot Description Desert Back, Desert Front, Natural Desert Back, Gravel/Stone Front, Gravel/Stone Back, Natural Desert Front
Story 1
Builder Name Austin Dev. & Construction LLC
Sewer Septic in & Cnctd
Water Pvt Water Company
Architectural Style Contemporary, Territorial/Santa Fe
Structure Type Balcony,Circular Drive,Covered Patio(s),Patio,Storage
New Construction No
Schools
Elementary Schools Desert Vista Elementary School
Middle Schools Cactus Canyon Junior High
High Schools Apache Junction High School
School District Apache Junction Unified District
Others
HOA Fee Include No Fees
Senior Community No
Tax ID 100-16-023-B
Ownership Fee Simple
Acceptable Financing Conventional, FHA, VA Loan
Horse Property Y
Listing Terms Conventional, FHA, VA Loan
Financing FHA
Read Less Info
Want to know what your home might be worth? Contact us for a FREE valuation!

Our team is ready to help you sell your home for the highest possible price ASAP

Copyright 2024 Arizona Regional Multiple Listing Service, Inc. All rights reserved.
Bought with Non-MLS Office

"My job is to find and attract mastery-based agents to the office, protect the culture, and make sure everyone is happy! "






