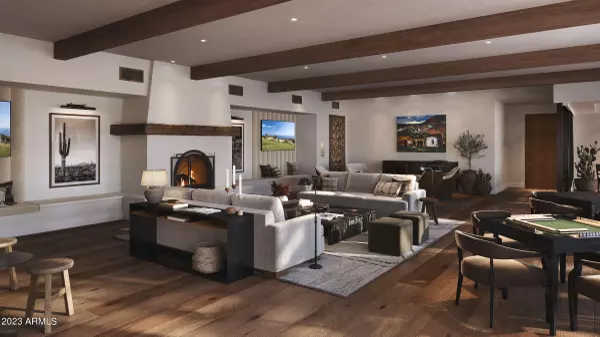$5,420,459
$5,420,459
For more information regarding the value of a property, please contact us for a free consultation.
4 Beds
4.5 Baths
4,025 SqFt
SOLD DATE : 05/18/2024
Key Details
Sold Price $5,420,459
Property Type Single Family Home
Sub Type Single Family - Detached
Listing Status Sold
Purchase Type For Sale
Square Footage 4,025 sqft
Price per Sqft $1,346
Subdivision Phoenician
MLS Listing ID 6560397
Sold Date 05/18/24
Style Contemporary
Bedrooms 4
HOA Fees $1,046/mo
HOA Y/N Yes
Originating Board Arizona Regional Multiple Listing Service (ARMLS)
Year Built 2024
Annual Tax Amount $2,665
Tax Year 2022
Lot Size 7,700 Sqft
Acres 0.18
Property Description
BRAND NEW CONSTRUCTION! TUCKED IN THE BASE OF CAMELBACK MOUNTAIN, THE ESTATES AT THE ASCENT AT THE PHOENICIAN BOAST EXPANSIVE VIEWS AND WITH THE WORLD-FAMOUS PHOENICIAN® LUXURY RESORT AT YOUR DOORSTEP. THESE DETACHED HOMES ARE MINUTES TO SKY HARBOR AND SCOTTSDALE AIRPORTS AND ARE GATED FOR SECURITY AND PRIVACY. TO BE BUILT BY AWARD-WINNING CULLUM HOMES, THIS STRATUS A FLOOR PLAN WILL FEATURE 4025 SF OF LUXURIOUS LIVING SPACE WITH 4 BEDS, 4.5 BATH, ALONG WITH A 3-CAR GARAGE. MAIN LEVEL HAS A SPLIT FLOOR PLAN WITH A GREAT ROOM WITH POCKET DOORS THAT OPEN TO THE COVERED PATIO FOR THAT INDOOR/OUTDOOR LIVING EVERYONE DESIRES HERE IN AZ. FORMAL DINING AREA. CHEF'S KITCHEN WITH EAT-UP BAR SEATING AT THE ISLAND, 48'' SUB-ZERO SIDE-BY-SIDE FRIDGE/FREEZER, ALL WOLF STAINLESS-STEEL APPLIANCES, AN A WALK-IN PANTRY. MASTER BEDROOM IS LOCATED ON THIS LEVEL WITH A SEPARATE EXIT OUTSIDE, LARGE MASTER BATH WITH DUAL VANITIES, WALK-IN SHOWER, SOAKING TUB. A ROOMY MASTER CLOSET WITH BUILT-INS. ADDITIONAL GUEST BED WITH EN-SUITE BATH AND WALK-IN CLOSET ON THE OTHER SIDE OF THE HOME, PLUS YOUR LAUNDRY AND POWDER ROOMS ROUND OUT THE LOWER LEVEL TO THE HOME. YOUR OWN PRIVATE ELEVATOR TAKES YOU UP TO THE UPPER LEVEL WHERE YOU'LL FIND AN ADDITIONAL 2 GUEST EN-SUITE GUEST BEDROOMS. SPACIOUS LOFT AREA FULL OF OPPORTUNITY TO DO WHATEVER YOU'D LIKE WITH THE AREA, AND THEN LEADS YOU OUT TO YOUR COVERED DECK AND PATIO AREA WITH EXQUISITE VIEWS OF THE GOLF COURSE AND SURROUNDING MOUNTAINS. ENJOY A PLETHORA OF COMMUNITY FEATURES SUCH AS THE POOL/SPA, FITNESS CENTER, AND SOCIAL SPACES THAT OFFER AN INTIMATE GATHERING PLACE FOR WELLNESS, SOCIALIZING AND RELAXATION. ALL RESIDENTS HAVE THE OPTION TO ALSO JOIN THE PHOENICIAN® AMENITY ACCESS PROGRAM, WITH DISCOUNTS TO ALL KIND OF ACTIVITIES AT THE PHOENICIAN RESORT PLUS THEIR NEW ATHLETIC CLUB, TENNIS FACILITY, AND SPA. THIS IS THE BEST LOCK-N-LEAVE LIFESTYLE THERE IS!
Location
State AZ
County Maricopa
Community Phoenician
Direction FROM CAMELBACK RD HEAD NORTH ON 64TH ST (INVERGORDON). TURN WEST ONTO PHOENICIAN BLVD. GUARD GATED. THE ESTATES ARE ON THE RIGHT ON ASCENT DRIVE. MODEL HOME IS ABOUT HALF-WAY DOWN ON THE RIGHT(LOT 43)
Rooms
Other Rooms Loft, Great Room
Master Bedroom Split
Den/Bedroom Plus 5
Ensuite Laundry WshrDry HookUp Only
Separate Den/Office N
Interior
Interior Features Other, See Remarks, Master Downstairs, Breakfast Bar, 9+ Flat Ceilings, Drink Wtr Filter Sys, Fire Sprinklers, Soft Water Loop, Kitchen Island, Double Vanity, Full Bth Master Bdrm, Separate Shwr & Tub, High Speed Internet, Granite Counters
Laundry Location WshrDry HookUp Only
Heating Natural Gas
Cooling Refrigeration, Programmable Thmstat, Ceiling Fan(s)
Flooring Carpet, Tile, Wood
Fireplaces Type 1 Fireplace, Family Room
Fireplace Yes
Window Features Dual Pane,Low-E,Wood Frames
SPA None
Laundry WshrDry HookUp Only
Exterior
Exterior Feature Balcony, Covered Patio(s), Patio, Private Street(s)
Garage Dir Entry frm Garage, Electric Door Opener
Garage Spaces 3.0
Garage Description 3.0
Fence Block, Wrought Iron
Pool None
Community Features Gated Community, Community Spa Htd, Community Spa, Community Pool Htd, Community Pool, Guarded Entry, Golf, Concierge, Clubhouse, Fitness Center
Utilities Available SRP, APS, SW Gas
Amenities Available Club, Membership Opt, Other, Management, Rental OK (See Rmks)
Waterfront No
View City Lights, Mountain(s)
Roof Type Foam
Parking Type Dir Entry frm Garage, Electric Door Opener
Private Pool No
Building
Lot Description Desert Back, Desert Front
Story 2
Builder Name CULLUM HOMES
Sewer Public Sewer
Water City Water
Architectural Style Contemporary
Structure Type Balcony,Covered Patio(s),Patio,Private Street(s)
New Construction No
Schools
Elementary Schools Hopi Elementary School
Middle Schools Ingleside Middle School
High Schools Arcadia High School
School District Scottsdale Unified District
Others
HOA Name ATP - THE ESTATES
HOA Fee Include Maintenance Grounds,Other (See Remarks),Street Maint,Front Yard Maint
Senior Community No
Tax ID 172-12-177
Ownership Fee Simple
Acceptable Financing Conventional
Horse Property N
Listing Terms Conventional
Financing Conventional
Special Listing Condition Owner/Agent
Read Less Info
Want to know what your home might be worth? Contact us for a FREE valuation!

Our team is ready to help you sell your home for the highest possible price ASAP

Copyright 2024 Arizona Regional Multiple Listing Service, Inc. All rights reserved.
Bought with Griggs's Group Powered by The Altman Brothers

"My job is to find and attract mastery-based agents to the office, protect the culture, and make sure everyone is happy! "






