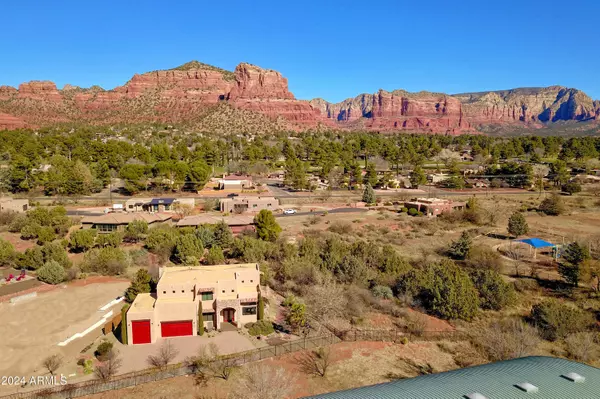$1,276,589
$1,299,888
1.8%For more information regarding the value of a property, please contact us for a free consultation.
5 Beds
4 Baths
3,138 SqFt
SOLD DATE : 05/30/2024
Key Details
Sold Price $1,276,589
Property Type Single Family Home
Sub Type Single Family - Detached
Listing Status Sold
Purchase Type For Sale
Square Footage 3,138 sqft
Price per Sqft $406
Subdivision Village Estates Final Plat
MLS Listing ID 6659270
Sold Date 05/30/24
Style Territorial/Santa Fe
Bedrooms 5
HOA Fees $165/mo
HOA Y/N Yes
Originating Board Arizona Regional Multiple Listing Service (ARMLS)
Year Built 2007
Annual Tax Amount $4,711
Tax Year 2023
Lot Size 6,644 Sqft
Acres 0.15
Property Description
Live your best life now in VOC at this Private and Tranquil Sanctuary with HUGE RED ROCK VIEWS of Castle Rock, Devils Kitchen, Courthouse& Lee Mountain!! Pride of Ownership: Two-Level, Meticulously designed & maintained Energy Star Home w/ OVERSIZED 3 car garage w/ AN RV GARAGE. UPGRADES & FEATURES to the 10's!!! (See Feature Sheet under Documents Tab).
Spectacular 20-ft High Atrium and Winding Staircase invite you in to enjoy luxurious and comfortable living. Travertine tile floors in foyer and kitchen, Gorgeous Rustic Alder doors and custom cabinetry throughout. Entertain friends and family in ultimate style and comfort in the many fabulous interior and exterior spaces. Prepare your favorite culinary creations in the SPACIOUS gourmet Kitchen including granite Island w/prep Sink AND large walk-in pantry and chef's recipe desk. Dining room off kitchen. Easy access to enjoy the ZEN-LIKE private backyard with covered porch, paver patio, exquisite high-desert landscaping, BBQ station and impressive cascading water feature adorned with indigenous rocks and plants. Irrigation equipped with EZ-Flo Fertilization System for the plants! No pesticides or herbicides used during past three years in backyard gardens. Adjacent parcel is owned by County and will never be developed.
Upper level boasts four super cozy bedrooms including SPACIOUS Primary Bedroom with Double-Coffered ceiling, large walk-in closet, HUGE bathroom with walk-in shower (multiple heads!) and separate tub. Enjoy morning coffee on the massive 8' x 32' balcony, taking in the incredible red rock views. All five bedrooms boast 10-ft coffered ceilings adorned with bamboo-effect textured wallpaper and closets with built-in shelving. 5th bedroom is on the main level with a Queen Size Murphy Bed and walk-in closet.
See Feature Sheet under documents tab. Some additional details below:
Speaker installed in ceilings of seven rooms including on both levels.
Oversized garage: Two-Car Garage door 8' high. RV garage door 12'6"
Pro View Windows in front living room, dining room/studio and all bedrooms allowing for optimal comfort and lighting. Granite window sills.
Entire House Surround Sound System.
Two water purification systems: Reverse Osmosis for kitchen and master bath sinks and Whole House Water System with extra 100,000 gallon filter and salt-free water conditioner.
Instant hot/cold water for kitchen sink.
Oversized water heater (gas)
Whole House Air Two Ruud HVAC Zones (just serviced)
Carpet installed in 2020
Water softener lines to every appliance, Kenmore Elite Fridge
Space for an elevator. Building and landscaping plans available.
Decorative custom metal panel privacy fence Furniture conveys with sale.
Jetted tub in primary and Electric shades in LR not warranted
Location
State AZ
County Yavapai
Community Village Estates Final Plat
Direction WEST on Verde Valley School Rd from Hwy 179, Left on Deer Pass, Left on Brielle Lane, Go to the End of cul-de-sac. Continue down shared driveway on left side all the way to the end.
Rooms
Master Bedroom Upstairs
Den/Bedroom Plus 5
Separate Den/Office N
Interior
Interior Features See Remarks, Upstairs, 9+ Flat Ceilings, Furnished(See Rmrks), Fire Sprinklers, Double Vanity, Full Bth Master Bdrm, Separate Shwr & Tub, Tub with Jets, High Speed Internet, Granite Counters
Heating Natural Gas
Cooling Refrigeration, Ceiling Fan(s)
Flooring Carpet, Stone
Fireplaces Type 1 Fireplace, Family Room
Fireplace Yes
Window Features Double Pane Windows
SPA None
Exterior
Exterior Feature Other, Built-in Barbecue
Garage Electric Door Opener, Extnded Lngth Garage, RV Garage
Garage Spaces 3.0
Garage Description 3.0
Fence See Remarks
Pool None
Utilities Available APS
Waterfront No
View Mountain(s)
Roof Type Rolled/Hot Mop
Parking Type Electric Door Opener, Extnded Lngth Garage, RV Garage
Private Pool No
Building
Lot Description Desert Back, Desert Front, Auto Timer H2O Front, Auto Timer H2O Back
Story 2
Builder Name Stonebrook Homes
Sewer Public Sewer
Water Pvt Water Company
Architectural Style Territorial/Santa Fe
Structure Type Other,Built-in Barbecue
Schools
Elementary Schools Other
Middle Schools Other
High Schools Other
School District Sedona-Oak Creek Joint Unified District
Others
HOA Name Village Estates HOA
HOA Fee Include Maintenance Grounds,Trash
Senior Community No
Tax ID 405-27-836
Ownership Fee Simple
Acceptable Financing Conventional
Horse Property N
Listing Terms Conventional
Financing Conventional
Read Less Info
Want to know what your home might be worth? Contact us for a FREE valuation!

Our team is ready to help you sell your home for the highest possible price ASAP

Copyright 2024 Arizona Regional Multiple Listing Service, Inc. All rights reserved.
Bought with eXp Realty

"My job is to find and attract mastery-based agents to the office, protect the culture, and make sure everyone is happy! "






