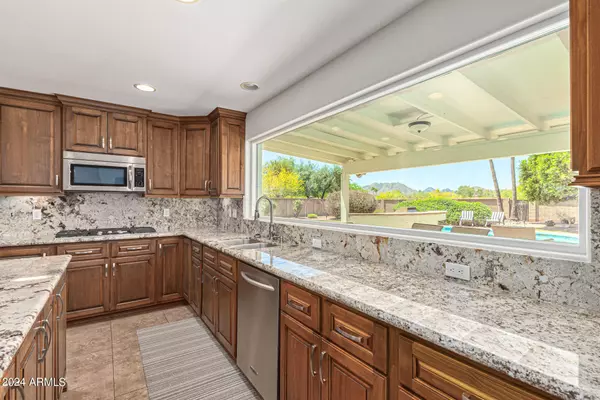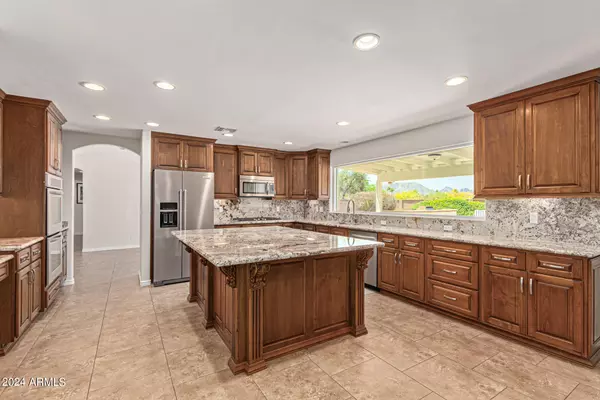$1,300,000
$1,349,000
3.6%For more information regarding the value of a property, please contact us for a free consultation.
3 Beds
2 Baths
2,193 SqFt
SOLD DATE : 06/24/2024
Key Details
Sold Price $1,300,000
Property Type Single Family Home
Sub Type Single Family - Detached
Listing Status Sold
Purchase Type For Sale
Square Footage 2,193 sqft
Price per Sqft $592
Subdivision Country Estates Unit 2A
MLS Listing ID 6699657
Sold Date 06/24/24
Style Ranch
Bedrooms 3
HOA Fees $100/mo
HOA Y/N Yes
Originating Board Arizona Regional Multiple Listing Service (ARMLS)
Year Built 1972
Annual Tax Amount $3,047
Tax Year 2023
Lot Size 0.353 Acres
Acres 0.35
Property Description
Have you been dreaming of owning a home in stunning Paradise Valley? Well, you finally found it! Situated on one of the most desirable lots in Country Estates, this home backs up to a massive common area, which provides not only extended privacy, but also an expansive feel, as well as unobstructed mountain views! This home is located along the Shea Blvd corridor, which offers a prime location close to Paradise Valley, Scottsdale, and Arcadia shopping. As well as some of the top restaurants, and amenities in all of Arizona. Due to its unique and extremely desirable location, this home has a Paradise Valley address, but comes with Phoenix services, and is also in the highly coveted 3 C's (Cherokee Elementary, Cocopah Middle, and Chaparral High) school district!
If you like to cook, you are going to love this gourmet kitchen! Stainless appliances, KitchenAid gas cooktop, brand new KitchenAid refrigerator, double convection ovens, dishwasher, large center island with storage on both sides, granite countertops and backsplash, and a built-in microwave! There is also a full walk-in Butler's Pantry, as well as separate laundry room with additional cabinets and storage.
Enjoy the breathtaking view of Piestewa Peak through the massive window in the kitchen, or from the covered back porch overlooking the resort-like backyard. Take a refreshing dip in the solar heated PebbleTec swimming pool, or have a cookout at the BBQ area with the built-in KitchenAid gas grill, and a conveniently located refrigerator!
Additional features include:
- Full Interior Renovation (2014)
- Sprinkler Systems in the Front and Back Yards
- Two Car Garage with Keypad Entry
- Ring Doorbell
- NEST Thermostat
- New Roof (2023)
- New Tankless Hot Water Heater (2023)
- New Interior and Exterior Paint (2023)
- New Irrigation System (2024)
- New Variable Speed Pool Pump (2024)
- New KitchenAid Refrigerator (2024)
- New PebbleTec Pool Surface (2024)
- APS Solar Install for Interior (2016)
- APS Solar Install for Pool Heat (2017)
Location
State AZ
County Maricopa
Community Country Estates Unit 2A
Direction South on N Montrose Way (Between N 58th Street and N 60th Street). West on N 58th Place to home on right.
Rooms
Other Rooms Family Room
Master Bedroom Not split
Den/Bedroom Plus 3
Separate Den/Office N
Interior
Interior Features Breakfast Bar, 9+ Flat Ceilings, Kitchen Island, Pantry, Double Vanity, Full Bth Master Bdrm, High Speed Internet, Granite Counters
Heating Electric, Natural Gas
Cooling Refrigeration, Ceiling Fan(s)
Flooring Carpet, Stone, Tile
Fireplaces Type 1 Fireplace, Family Room, Gas
Fireplace Yes
Window Features Dual Pane
SPA None
Exterior
Exterior Feature Covered Patio(s), Storage, Built-in Barbecue
Garage Dir Entry frm Garage, Electric Door Opener
Garage Spaces 2.0
Garage Description 2.0
Fence Block
Pool Diving Pool, Private, Solar Pool Equipment
Community Features Playground, Biking/Walking Path
Utilities Available APS, SW Gas
Amenities Available Management, Rental OK (See Rmks)
Waterfront No
View Mountain(s)
Roof Type Composition
Accessibility Bath Raised Toilet
Parking Type Dir Entry frm Garage, Electric Door Opener
Private Pool Yes
Building
Lot Description Sprinklers In Rear, Sprinklers In Front, Desert Front, Gravel/Stone Front, Gravel/Stone Back, Grass Back, Auto Timer H2O Front, Auto Timer H2O Back
Story 1
Builder Name Stagg
Sewer Public Sewer
Water City Water
Architectural Style Ranch
Structure Type Covered Patio(s),Storage,Built-in Barbecue
Schools
Elementary Schools Cherokee Elementary School
Middle Schools Cocopah Middle School
High Schools Chaparral High School
School District Scottsdale Unified District
Others
HOA Name Country Estates
HOA Fee Include Maintenance Grounds
Senior Community No
Tax ID 168-03-009
Ownership Fee Simple
Acceptable Financing Conventional, VA Loan
Horse Property N
Listing Terms Conventional, VA Loan
Financing Other
Special Listing Condition Owner/Agent
Read Less Info
Want to know what your home might be worth? Contact us for a FREE valuation!

Our team is ready to help you sell your home for the highest possible price ASAP

Copyright 2024 Arizona Regional Multiple Listing Service, Inc. All rights reserved.
Bought with Arizona Best Real Estate

"My job is to find and attract mastery-based agents to the office, protect the culture, and make sure everyone is happy! "






