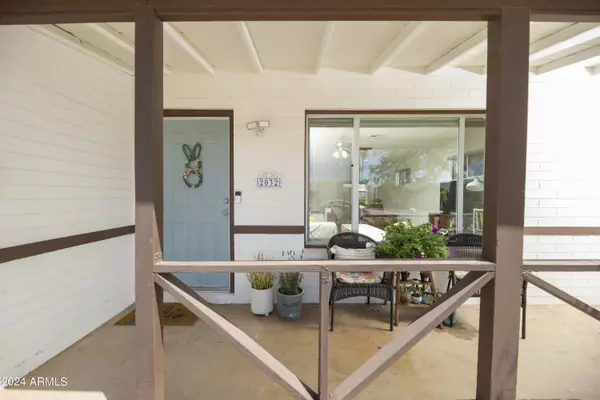$460,000
$469,000
1.9%For more information regarding the value of a property, please contact us for a free consultation.
4 Beds
2 Baths
1,604 SqFt
SOLD DATE : 06/28/2024
Key Details
Sold Price $460,000
Property Type Single Family Home
Sub Type Single Family - Detached
Listing Status Sold
Purchase Type For Sale
Square Footage 1,604 sqft
Price per Sqft $286
Subdivision Bethany Villa 5
MLS Listing ID 6700849
Sold Date 06/28/24
Style Ranch
Bedrooms 4
HOA Y/N No
Originating Board Arizona Regional Multiple Listing Service (ARMLS)
Year Built 1958
Annual Tax Amount $1,355
Tax Year 2023
Lot Size 7,218 Sqft
Acres 0.17
Property Description
MOVE-IN READY SOLIDLY BUILT CHARMER in Bethany Villas, a quiet, friendly, and walkable neighborhood in West Central Phoenix. Absolutely turn key, the owners went above and beyond the fully remodeled condition in which they bought it in 2022, and added even more upgrades! Features include all major systems updated, including newer electrical, plumbing, HVAC, roof, dual paned windows, flooring, exquisitely upgraded kitchens and baths, with newer appliances, including washer, dryer, and fridge (with newly installed water line), matte finish quartz countertop island with storage (including deep drawers), recessed canned lighting, newer plumbing and lighting fixtures t/o, newer water heater, lush and attractive front and rear landscaping (AZ Ash and Pistache shade trees, and ficus bushes), newer rear yard perimeter block wall fencing, RV gate with alley access, and newer cellular blind window coverings t/o. If you want to live in a true community with neighborhood gatherings, a community Facebook group (the Simpson neighborhood association), neighborhood newsletter, coordinated yearly garage sales, potluck, neighborhood happy hours, holiday events, luminaria lightings, and hot chocolate gatherings, in a house that is completely ready to move in, this is it!!
Location
State AZ
County Maricopa
Community Bethany Villa 5
Direction From 19th Ave and Bethany Home, traveling west on Bethany Home, turn left (south) onto 21st Ave, then left (east) onto Rancho Dr. Home is on the left (north) side of the road.
Rooms
Other Rooms Great Room
Den/Bedroom Plus 4
Separate Den/Office N
Interior
Interior Features Eat-in Kitchen, Breakfast Bar, No Interior Steps, Kitchen Island, Pantry
Heating Natural Gas
Cooling Refrigeration
Flooring Laminate, Tile
Fireplaces Number No Fireplace
Fireplaces Type None
Fireplace No
Window Features Dual Pane,Low-E,Vinyl Frame
SPA None
Exterior
Exterior Feature Other, Covered Patio(s), Patio, Private Yard, Storage
Garage RV Gate
Carport Spaces 2
Fence Block, Chain Link, Wrought Iron, Wood
Pool None
Community Features Near Light Rail Stop
Utilities Available SRP
Amenities Available None
Waterfront No
Roof Type Composition
Parking Type RV Gate
Private Pool No
Building
Lot Description Sprinklers In Rear, Sprinklers In Front, Desert Back, Desert Front
Story 1
Builder Name unknown
Sewer Public Sewer
Water City Water
Architectural Style Ranch
Structure Type Other,Covered Patio(s),Patio,Private Yard,Storage
Schools
Elementary Schools Westwood Primary School
Middle Schools Alhambra Traditional School
High Schools Central High School
School District Phoenix Union High School District
Others
HOA Fee Include No Fees
Senior Community No
Tax ID 153-08-086
Ownership Fee Simple
Acceptable Financing Conventional, FHA, VA Loan
Horse Property N
Listing Terms Conventional, FHA, VA Loan
Financing Cash
Read Less Info
Want to know what your home might be worth? Contact us for a FREE valuation!

Our team is ready to help you sell your home for the highest possible price ASAP

Copyright 2024 Arizona Regional Multiple Listing Service, Inc. All rights reserved.
Bought with eXp Realty

"My job is to find and attract mastery-based agents to the office, protect the culture, and make sure everyone is happy! "






