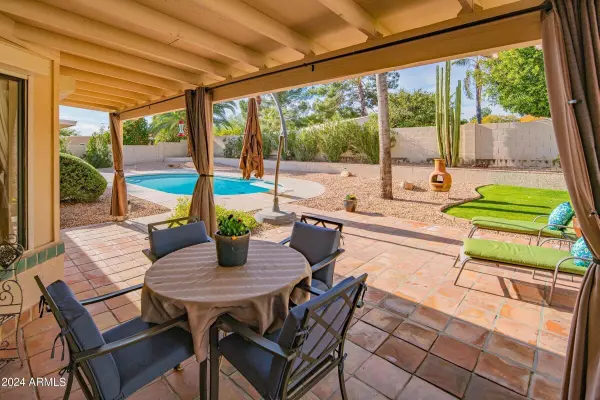$770,000
$850,000
9.4%For more information regarding the value of a property, please contact us for a free consultation.
4 Beds
2 Baths
2,470 SqFt
SOLD DATE : 07/18/2024
Key Details
Sold Price $770,000
Property Type Single Family Home
Sub Type Single Family - Detached
Listing Status Sold
Purchase Type For Sale
Square Footage 2,470 sqft
Price per Sqft $311
Subdivision Greenway Park 2
MLS Listing ID 6720841
Sold Date 07/18/24
Style Ranch
Bedrooms 4
HOA Y/N No
Originating Board Arizona Regional Multiple Listing Service (ARMLS)
Year Built 1983
Annual Tax Amount $3,290
Tax Year 2023
Lot Size 0.261 Acres
Acres 0.26
Property Description
This block-built four-bedroom single-level home is ideally situated on a private, oversized 11362 sf lot in the North Valley's coveted Greenway Park. The layout reflects an open, flexible floor plan with 2470 sq' of light-filled spaces, split bedrooms, separate family rooms, and formal living and dining rooms! Its recently updated kitchen includes a large island, quality maple cabinetry with rollouts, and almost new stainless-steel appliances that still look fresh. The kitchen is open to the family room's tasteful red-brick fireplace! There's plenty of room with three large bedrooms, two newly updated baths, an enormous master suite with a huge walk-in closet, two sinks, a sunken tub/shower and a stylish French door exit! Additional features include a bay window, French doors, recessed can lighting, shutters, large tile floors, upgraded neutral carpet, split air conditioning (one was recently replaced), two evaporative coolers, and more! Enjoy the perfect backyard for entertaining or family play time featuring sunset skies, covered patios, lush landscaping and a sparkling diving pool! Super close to Desert Horizon Park, dining/shopping, free and great schools!
There are outside roll-down security shutters to keep the house safer when you're away and a pool fence to help protect the kiddies when playing in the expansive yard.
Location
State AZ
County Maricopa
Community Greenway Park 2
Direction North to Justine, turn right on 55th St, then left on Tierra Buena to home on the right.
Rooms
Other Rooms Family Room
Master Bedroom Split
Den/Bedroom Plus 4
Separate Den/Office N
Interior
Interior Features Eat-in Kitchen, Breakfast Bar, Roller Shields, Kitchen Island, Double Vanity, Full Bth Master Bdrm, High Speed Internet
Heating Electric
Cooling Refrigeration, Both Refrig & Evap, Ceiling Fan(s)
Flooring Carpet, Tile
Fireplaces Type 1 Fireplace, Family Room
Fireplace Yes
Window Features Mechanical Sun Shds
SPA None
Exterior
Exterior Feature Covered Patio(s), Storage
Garage Electric Door Opener, RV Gate
Garage Spaces 2.0
Garage Description 2.0
Fence Block
Pool Diving Pool, Fenced, Private
Landscape Description Irrigation Back, Irrigation Front
Utilities Available APS
Amenities Available None
Waterfront No
Roof Type Composition
Parking Type Electric Door Opener, RV Gate
Private Pool Yes
Building
Lot Description Sprinklers In Rear, Sprinklers In Front, Desert Back, Desert Front, Auto Timer H2O Front, Auto Timer H2O Back, Irrigation Front, Irrigation Back
Story 1
Builder Name Markland
Sewer Sewer in & Cnctd, Public Sewer
Water City Water
Architectural Style Ranch
Structure Type Covered Patio(s),Storage
Schools
Elementary Schools Liberty Elementary School - Scottsdale
Middle Schools Sunrise Middle School
High Schools Horizon High School
School District Paradise Valley Unified District
Others
HOA Fee Include No Fees
Senior Community No
Tax ID 215-34-124
Ownership Fee Simple
Acceptable Financing Conventional
Horse Property N
Listing Terms Conventional
Financing Cash
Read Less Info
Want to know what your home might be worth? Contact us for a FREE valuation!

Our team is ready to help you sell your home for the highest possible price ASAP

Copyright 2024 Arizona Regional Multiple Listing Service, Inc. All rights reserved.
Bought with Networth Realty of Phoenix

"My job is to find and attract mastery-based agents to the office, protect the culture, and make sure everyone is happy! "






