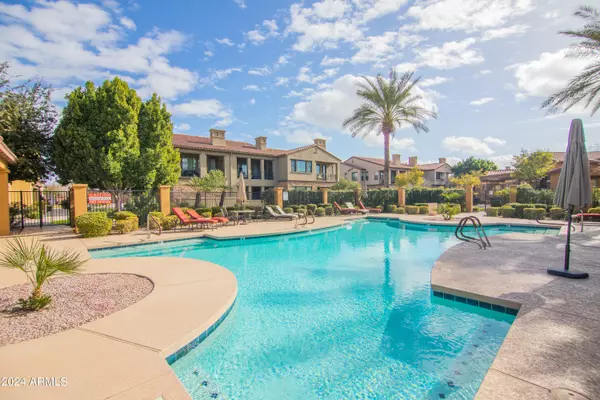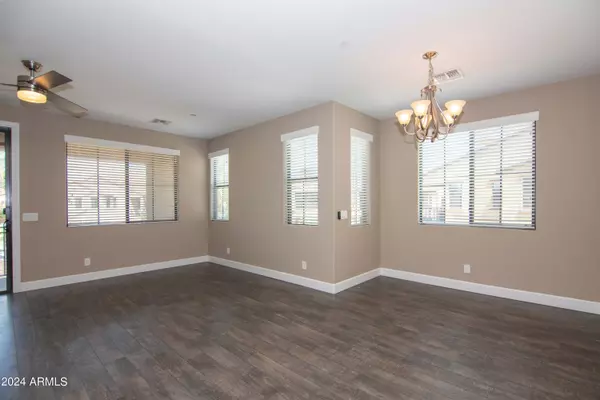$393,500
$400,000
1.6%For more information regarding the value of a property, please contact us for a free consultation.
2 Beds
2 Baths
1,246 SqFt
SOLD DATE : 07/30/2024
Key Details
Sold Price $393,500
Property Type Townhouse
Sub Type Townhouse
Listing Status Sold
Purchase Type For Sale
Square Footage 1,246 sqft
Price per Sqft $315
Subdivision Serenity Shores Condominium At Fulton Ranch
MLS Listing ID 6707196
Sold Date 07/30/24
Style Santa Barbara/Tuscan
Bedrooms 2
HOA Fees $525/mo
HOA Y/N Yes
Originating Board Arizona Regional Multiple Listing Service (ARMLS)
Year Built 2017
Annual Tax Amount $1,422
Tax Year 2023
Lot Size 1,476 Sqft
Acres 0.03
Property Description
Luxury GATED community in the master planned subdivision of Fulton Ranch. Prime Chandler location!!! This 2bdrm/2bth is turn-key! Upgraded kitchen with granite counters, stainless steel appliances, back splash, gas stove, pantry and double ovens. Fridge/Washer/Dryer included. Wood laminate tile throughout main areas. Ceiling fans in all rooms. Perfect location within the complex. One of the two balconies overlooks the ''Outdoor Living Room'' common area. with occasional planned events for the community. Several amenities such as a heated community pool, exercise room, clubhouse and walking paths. HOA covers all exterior maintenance of the building, plus water and trash. This unit is plumbed for a water softener. Nobody above or below you in this townhome!
Location
State AZ
County Maricopa
Community Serenity Shores Condominium At Fulton Ranch
Direction From Arizona Ave and Ocotillo- South on Arizona Ave, Right on Lake Dr, Left on Fulton Ranch Blvd, Left into Serenity Shores, Once in gate turn right and follow to building on the left
Rooms
Den/Bedroom Plus 2
Separate Den/Office N
Interior
Interior Features Breakfast Bar, Soft Water Loop, Pantry, 3/4 Bath Master Bdrm, Double Vanity, High Speed Internet, Granite Counters
Heating Natural Gas
Cooling Refrigeration, Programmable Thmstat, Ceiling Fan(s)
Flooring Laminate
Fireplaces Number No Fireplace
Fireplaces Type None
Fireplace No
Window Features Dual Pane
SPA None
Exterior
Exterior Feature Balcony
Garage Spaces 2.0
Garage Description 2.0
Fence Block
Pool None
Community Features Community Spa Htd, Community Spa, Community Pool, Biking/Walking Path, Clubhouse, Fitness Center
Utilities Available SRP
Amenities Available Management
Waterfront No
Roof Type Tile
Private Pool No
Building
Lot Description Desert Front
Story 2
Builder Name Cachet Homes
Sewer Public Sewer
Water City Water
Architectural Style Santa Barbara/Tuscan
Structure Type Balcony
New Construction Yes
Schools
Elementary Schools Ira A. Fulton Elementary
Middle Schools Bogle Junior High School
High Schools Hamilton High School
School District Chandler Unified District
Others
HOA Name AAM, LLC
HOA Fee Include Roof Repair,Insurance,Sewer,Maintenance Grounds,Front Yard Maint,Trash,Water,Roof Replacement,Maintenance Exterior
Senior Community No
Tax ID 303-47-634
Ownership Fee Simple
Acceptable Financing Conventional, VA Loan
Horse Property N
Listing Terms Conventional, VA Loan
Financing Cash
Read Less Info
Want to know what your home might be worth? Contact us for a FREE valuation!

Our team is ready to help you sell your home for the highest possible price ASAP

Copyright 2024 Arizona Regional Multiple Listing Service, Inc. All rights reserved.
Bought with HomeSmart

"My job is to find and attract mastery-based agents to the office, protect the culture, and make sure everyone is happy! "






