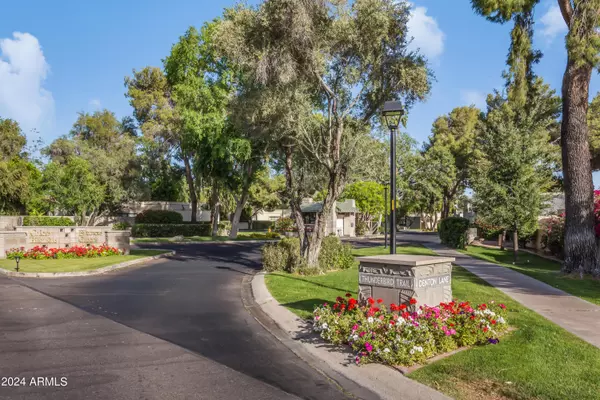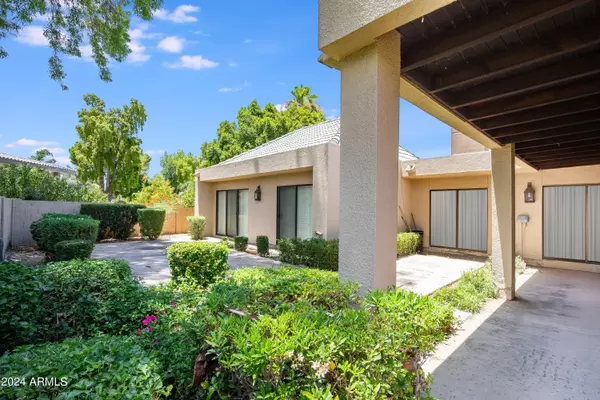$915,000
$958,900
4.6%For more information regarding the value of a property, please contact us for a free consultation.
3 Beds
3 Baths
1,906 SqFt
SOLD DATE : 08/02/2024
Key Details
Sold Price $915,000
Property Type Single Family Home
Sub Type Single Family - Detached
Listing Status Sold
Purchase Type For Sale
Square Footage 1,906 sqft
Price per Sqft $480
Subdivision Colony Biltmore Unit 2
MLS Listing ID 6724957
Sold Date 08/02/24
Bedrooms 3
HOA Fees $402/mo
HOA Y/N Yes
Originating Board Arizona Regional Multiple Listing Service (ARMLS)
Year Built 1978
Annual Tax Amount $5,301
Tax Year 2023
Lot Size 4,417 Sqft
Acres 0.1
Property Description
Amazing opportunity to live in the coveted Colony Biltmore (South)! Enjoy walks & bike rides through this lush green neighborhood. Stroll up to the Biltmore Hotel, Adobe restaurant to relax or play a round of golf! This home offers 3 baths (not often available). Create the vision for the home you've been dreaming of & remodel the way YOU want. Partial or full remodel. From the foyer enjoy high ceilings & backyard views. One ensuite bedroom to the left. Continue from the foyer to the LR & DR w/ a 2-sided fireplace dividing them. Kitchen to the right has a large opening to share conversation while cooking & entertaining. Eat-in area just off the kitchen w/ an atrium (~71sf). Hallway to 2nd bath on the way to the Primary suite. Expansive views of & exit to the backyard & adjacent green area. Primary suite is currently enlarged to include the 3rd BR. Head to the back patio to enjoy a quiet cup of coffee or a meal. Don't miss all the Biltmore Fashion Park (private gate to walk there) & the many restaurants, shopping and movie theatre nearby. Short drive to the airport. Simplify your life and choose the Biltmore area to live and enjoy each day!
Location
State AZ
County Maricopa
Community Colony Biltmore Unit 2
Direction East on Thunderbird Trail into the Biltmore. First guard shack on the right. Get in left lane. Immediate right after guard shack. Follow around past Tennis court. Home on the right.
Rooms
Den/Bedroom Plus 3
Separate Den/Office N
Interior
Interior Features Eat-in Kitchen, Vaulted Ceiling(s), 3/4 Bath Master Bdrm, Laminate Counters
Heating Electric
Cooling Refrigeration, Programmable Thmstat, Ceiling Fan(s)
Flooring Vinyl, Tile
Fireplaces Type 1 Fireplace, Two Way Fireplace, Living Room
Fireplace Yes
SPA None
Exterior
Exterior Feature Covered Patio(s), Private Street(s)
Garage Electric Door Opener
Garage Spaces 2.0
Garage Description 2.0
Fence Block
Pool None
Community Features Gated Community, Pickleball Court(s), Transportation Svcs, Near Bus Stop, Guarded Entry, Golf, Tennis Court(s), Playground
Utilities Available SRP
Amenities Available Management, Rental OK (See Rmks)
Waterfront No
Roof Type Tile,Foam
Private Pool No
Building
Lot Description Sprinklers In Rear, Sprinklers In Front, Grass Front, Auto Timer H2O Front, Auto Timer H2O Back
Story 1
Builder Name UNK
Sewer Public Sewer
Water City Water
Structure Type Covered Patio(s),Private Street(s)
New Construction Yes
Schools
Elementary Schools Madison Rose Lane School
Middle Schools Madison #1 Middle School
High Schools Camelback High School
School District Phoenix Union High School District
Others
HOA Name Colony Biltmore Gree
HOA Fee Include Maintenance Grounds,Street Maint,Front Yard Maint,Trash
Senior Community No
Tax ID 164-12-280
Ownership Fee Simple
Acceptable Financing Conventional
Horse Property N
Listing Terms Conventional
Financing Cash
Special Listing Condition Probate Listing
Read Less Info
Want to know what your home might be worth? Contact us for a FREE valuation!

Our team is ready to help you sell your home for the highest possible price ASAP

Copyright 2024 Arizona Regional Multiple Listing Service, Inc. All rights reserved.
Bought with Weichert, REALTORS - Rattler

"My job is to find and attract mastery-based agents to the office, protect the culture, and make sure everyone is happy! "






