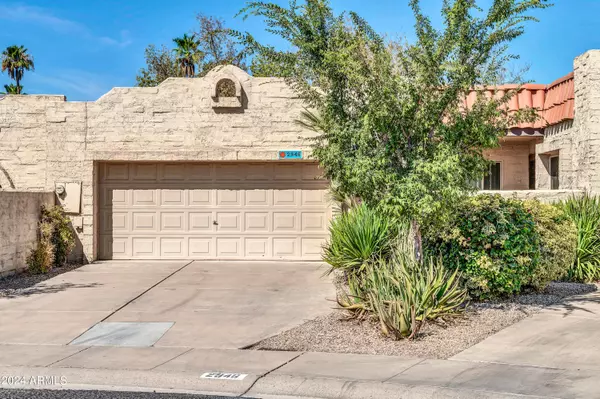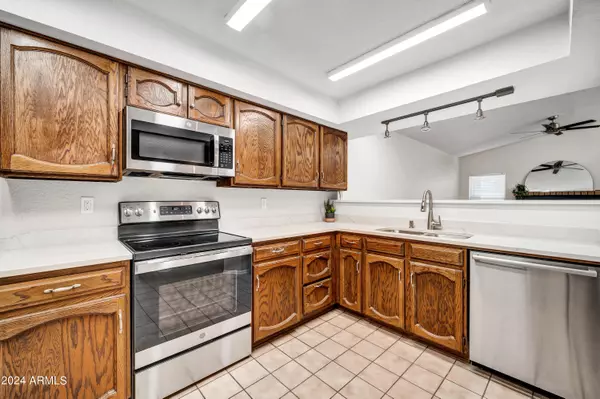$345,000
$345,000
For more information regarding the value of a property, please contact us for a free consultation.
2 Beds
2 Baths
1,163 SqFt
SOLD DATE : 09/12/2024
Key Details
Sold Price $345,000
Property Type Townhouse
Sub Type Townhouse
Listing Status Sold
Purchase Type For Sale
Square Footage 1,163 sqft
Price per Sqft $296
Subdivision Mission Square
MLS Listing ID 6734942
Sold Date 09/12/24
Style Spanish
Bedrooms 2
HOA Fees $225/mo
HOA Y/N Yes
Originating Board Arizona Regional Multiple Listing Service (ARMLS)
Year Built 1982
Annual Tax Amount $1,614
Tax Year 2023
Lot Size 5,044 Sqft
Acres 0.12
Property Description
Discover this delightful home featuring a NEW ROOF, FRESH INTERIOR PAINT & POPCORN CEILINGS REMOVED! Beautiful open & spacious rooms, highlighted by a large great room with a cozy brick fireplace for added ambiance. The kitchen is equipped w/oak cabinets, ample countertop space w/new quartz counters, new sink, faucet and stainless steel appliances, making it perfect for any culinary enthusiast. The primary bedroom offers built-in cabinets, French doors leading to the backyard, and an en-suite bath with a step-down shower. The expansive backyard provides plenty of space and includes a large covered patio, ideal for outdoor entertaining. Additional features include newer windows, an oversized two-car garage providing convenience, ample storage, new garage door opener, newer hot water heater an extended driveway for your guests. Don't miss out on this wonderful opportunity to own a move-in-ready home in this desirable gated community of Phoenix. Take a stroll through and enjoy the serene community, and refreshing pool & spa. Lots of shopping in the surrounding areas, & close to freeway access. Make this yours today!
Location
State AZ
County Maricopa
Community Mission Square
Direction Go one block south on 29th AVE to gated entrance on west side into Mission Square on Phelps Rd. Once inside gate go right on 29th Drive and follow up to Juniper.
Rooms
Other Rooms Great Room
Den/Bedroom Plus 2
Separate Den/Office N
Interior
Interior Features Eat-in Kitchen, Vaulted Ceiling(s), Full Bth Master Bdrm, High Speed Internet
Heating Electric
Cooling Refrigeration, Ceiling Fan(s)
Flooring Carpet, Tile
Fireplaces Number 1 Fireplace
Fireplaces Type 1 Fireplace, Living Room
Fireplace Yes
Window Features Dual Pane,Vinyl Frame
SPA None
Exterior
Exterior Feature Covered Patio(s), Patio, Private Yard
Garage Attch'd Gar Cabinets, Dir Entry frm Garage, Electric Door Opener
Garage Spaces 2.0
Garage Description 2.0
Fence Block
Pool None
Community Features Gated Community, Community Spa Htd, Community Pool Htd, Near Bus Stop, Biking/Walking Path
Waterfront No
Roof Type Tile,Built-Up,Foam
Private Pool No
Building
Lot Description Desert Front, Dirt Back
Story 1
Builder Name Estes Homes
Sewer Public Sewer
Water City Water
Architectural Style Spanish
Structure Type Covered Patio(s),Patio,Private Yard
New Construction Yes
Schools
Elementary Schools Ironwood Elementary School
Middle Schools Desert Foothills Middle School
High Schools Greenway High School
School District Glendale Union High School District
Others
HOA Name Mission Square
HOA Fee Include Pest Control,Front Yard Maint,Maintenance Exterior
Senior Community No
Tax ID 207-42-040
Ownership Fee Simple
Acceptable Financing Conventional, FHA, VA Loan
Horse Property N
Listing Terms Conventional, FHA, VA Loan
Financing Conventional
Read Less Info
Want to know what your home might be worth? Contact us for a FREE valuation!

Our team is ready to help you sell your home for the highest possible price ASAP

Copyright 2024 Arizona Regional Multiple Listing Service, Inc. All rights reserved.
Bought with RHP Real Estate

"My job is to find and attract mastery-based agents to the office, protect the culture, and make sure everyone is happy! "






