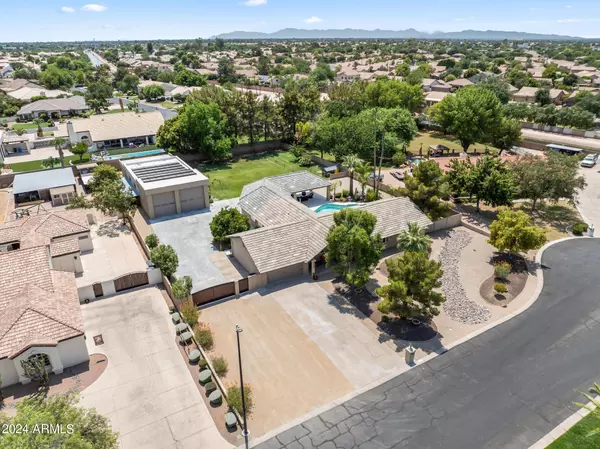$1,290,000
$1,320,000
2.3%For more information regarding the value of a property, please contact us for a free consultation.
4 Beds
2.75 Baths
2,834 SqFt
SOLD DATE : 09/12/2024
Key Details
Sold Price $1,290,000
Property Type Single Family Home
Sub Type Single Family - Detached
Listing Status Sold
Purchase Type For Sale
Square Footage 2,834 sqft
Price per Sqft $455
Subdivision Smoke Tree Ranch Unit 1 Mcr 217-45
MLS Listing ID 6695336
Sold Date 09/12/24
Style Ranch
Bedrooms 4
HOA Fees $41/ann
HOA Y/N Yes
Originating Board Arizona Regional Multiple Listing Service (ARMLS)
Year Built 1984
Annual Tax Amount $2,678
Tax Year 2023
Lot Size 0.813 Acres
Acres 0.81
Property Description
Located at the end of a one-road subdivision, this gorgeous 2800-square-foot custom home is near the heart of downtown Gilbert. With 4 bedrooms and 2.75 baths, the home sits on just under an acre of irrigated land, providing both space and privacy. Many areas of the home have been recently renovated, including the family room and a newly finished outdoor patio.
The family room is a standout feature, boasting soaring 12-foot vaulted ceilings, a custom-built wall unit designed to fit an 85'' TV, and an environmentally friendly Pellet Fireplace. This room also includes a spacious sitting and entertainment area, a full wet bar, and oversized LowE2 energy efficient doors and windows that offer stunning views of the lush yard, expansive patio, and large pebble-tec diving pool. The primary bath adds a touch of luxury with its large, oversized shower, dual sinks, separate Jacuzzi tub, and walk-in closet.
Stepping into the backyard, you'll immediately notice the beautiful tongue and groove ceiling and the inviting patio lounging area. The outdoor space is adorned with 24-inch porcelain pavers, 8-foot ceiling fans, and an oversized diving/play pool, all surrounded by palm trees and shrubs that create a tropical atmosphere. The yard also features a mature orange tree, apple tree, lime tree, and grapevines, along with an irrigated raised vegetable garden. The pool and patio area are supplied by a propane gas system for firepits, fire features for the pool and to fuel an outdoor kitchen.
This home also includes a 2624-square-foot RV garage workshop accessible through remote-controlled 16-foot RV gates. The garage can accommodate the largest of RVs and a still be home to a car collection. It is equipped with super-efficient Mitsubishi 20 Seer AC and heating units for year-round climate control along with closed-cell foam insulation. Additionally, the roof is fitted with 15KW of owned solar panels that significantly reduce the yearly power bill, sometimes resulting in zero or credit balance months. Combined with low water bills and grandfathered SRP irrigation, the property offers an excellent balance of luxury and sustainability.
Living in this home allows you to enjoy a country-like atmosphere while still being close to all the amenities and major freeways. A short bike ride or walk along the canal through the neighborhood gate takes you to downtown Gilbert's restaurants, just half a mile away.
Location
State AZ
County Maricopa
Community Smoke Tree Ranch Unit 1 Mcr 217-45
Direction South on Lindsey, turn right on Smoke Tree, then right at stop sign onto Honeysuckle which turns into Mesquite Ave. House is 2nd from end on South side.
Rooms
Den/Bedroom Plus 4
Separate Den/Office N
Interior
Interior Features Eat-in Kitchen, Breakfast Bar, Drink Wtr Filter Sys, Roller Shields, Vaulted Ceiling(s), Wet Bar, Pantry, Double Vanity, Full Bth Master Bdrm, Separate Shwr & Tub, Tub with Jets, High Speed Internet, Granite Counters
Heating Mini Split, ENERGY STAR Qualified Equipment
Cooling Refrigeration, Programmable Thmstat, Ceiling Fan(s), ENERGY STAR Qualified Equipment
Flooring Carpet, Laminate, Tile
Fireplaces Number 1 Fireplace
Fireplaces Type 1 Fireplace, Family Room
Fireplace Yes
Window Features Sunscreen(s),Dual Pane,ENERGY STAR Qualified Windows,Low-E,Mechanical Sun Shds,Vinyl Frame
SPA None
Exterior
Exterior Feature Covered Patio(s), Gazebo/Ramada, Private Yard, Storage, RV Hookup
Garage Dir Entry frm Garage, Electric Door Opener, Extnded Lngth Garage, Over Height Garage, Rear Vehicle Entry, RV Gate, Side Vehicle Entry, Temp Controlled, Detached, RV Access/Parking, RV Garage
Garage Spaces 14.0
Garage Description 14.0
Fence Block
Pool Play Pool, Variable Speed Pump, Diving Pool, Private
Landscape Description Irrigation Back, Flood Irrigation
Community Features Biking/Walking Path
Utilities Available Propane
Amenities Available Self Managed
Waterfront No
Roof Type Tile
Parking Type Dir Entry frm Garage, Electric Door Opener, Extnded Lngth Garage, Over Height Garage, Rear Vehicle Entry, RV Gate, Side Vehicle Entry, Temp Controlled, Detached, RV Access/Parking, RV Garage
Private Pool Yes
Building
Lot Description Sprinklers In Rear, Sprinklers In Front, Desert Back, Desert Front, Gravel/Stone Front, Gravel/Stone Back, Grass Back, Auto Timer H2O Front, Auto Timer H2O Back, Irrigation Back, Flood Irrigation
Story 1
Builder Name UNK
Sewer Septic Tank
Water City Water
Architectural Style Ranch
Structure Type Covered Patio(s),Gazebo/Ramada,Private Yard,Storage,RV Hookup
Schools
Elementary Schools Mesquite Elementary School - Gilbert
Middle Schools Gilbert Junior High School
High Schools Gilbert High School
School District Gilbert Unified District
Others
HOA Name Smoke Tree Ranch
HOA Fee Include Maintenance Grounds
Senior Community No
Tax ID 304-23-221
Ownership Fee Simple
Acceptable Financing Conventional, FHA, VA Loan
Horse Property Y
Listing Terms Conventional, FHA, VA Loan
Financing Cash
Special Listing Condition N/A, Owner/Agent
Read Less Info
Want to know what your home might be worth? Contact us for a FREE valuation!

Our team is ready to help you sell your home for the highest possible price ASAP

Copyright 2024 Arizona Regional Multiple Listing Service, Inc. All rights reserved.
Bought with My Home Group Real Estate

"My job is to find and attract mastery-based agents to the office, protect the culture, and make sure everyone is happy! "






