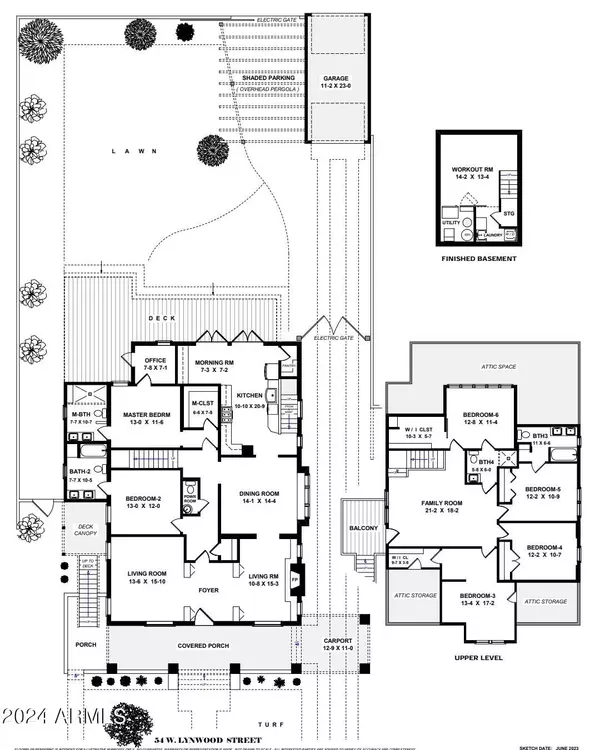$1,425,000
$1,425,000
For more information regarding the value of a property, please contact us for a free consultation.
6 Beds
4.5 Baths
7,032 SqFt
SOLD DATE : 09/19/2024
Key Details
Sold Price $1,425,000
Property Type Single Family Home
Sub Type Single Family - Detached
Listing Status Sold
Purchase Type For Sale
Square Footage 7,032 sqft
Price per Sqft $202
Subdivision Chelsea Place
MLS Listing ID 6759454
Sold Date 09/19/24
Style Other (See Remarks)
Bedrooms 6
HOA Y/N No
Originating Board Arizona Regional Multiple Listing Service (ARMLS)
Year Built 1920
Annual Tax Amount $3,281
Tax Year 2023
Lot Size 10,010 Sqft
Acres 0.23
Property Description
Gorgeous restored Craftsman bungalow on beautiful tree-lined street in the coveted Roosevelt Historic District. This showstopper has it all: Historic charm with modern upgrades, original hardwood floors, incredible gourmet kitchen with Viking appliances, great natural light throughout, charming patios and Trex balconies, tons of storage, 6 bedrooms (4 are en suite!), 5 bathrooms, and a finished basement.
Outside you'll find a large yard, detached garage plus additional gated covered parking with Tesla/EV charging available. All systems (plumbing, electric, AC and more) have been upgraded with permits.
Historic Tax Rate of 50% off for owner occupants, too, this is a GREAT home ready for new owners!
Location
State AZ
County Maricopa
Community Chelsea Place
Direction McDowell to Central, then south to Lynwood. West on Lynwood to your gorgeous new home! For a gorgeous drive on your way out? Head west along the palm tree lined street: THIS is Roosevelt Historic!
Rooms
Other Rooms Guest Qtrs-Sep Entrn
Basement Finished
Master Bedroom Split
Den/Bedroom Plus 6
Separate Den/Office N
Interior
Interior Features Master Downstairs, 9+ Flat Ceilings, 2 Master Baths, Double Vanity, Full Bth Master Bdrm, High Speed Internet
Heating Natural Gas
Cooling Refrigeration, Programmable Thmstat, Ceiling Fan(s)
Flooring Tile, Wood
Fireplaces Number 1 Fireplace
Fireplaces Type 1 Fireplace
Fireplace Yes
Window Features Dual Pane,Wood Frames
SPA None
Exterior
Exterior Feature Other, Balcony, Covered Patio(s), Patio
Garage Electric Door Opener, Rear Vehicle Entry, RV Gate, Detached, RV Access/Parking, Gated, Electric Vehicle Charging Station(s)
Garage Spaces 1.5
Carport Spaces 2
Garage Description 1.5
Fence Block
Pool None
Community Features Near Light Rail Stop, Historic District
Amenities Available None
Waterfront No
View City Lights
Roof Type Composition
Parking Type Electric Door Opener, Rear Vehicle Entry, RV Gate, Detached, RV Access/Parking, Gated, Electric Vehicle Charging Station(s)
Private Pool No
Building
Lot Description Sprinklers In Rear, Sprinklers In Front, Grass Back, Synthetic Grass Frnt, Auto Timer H2O Back
Story 2
Builder Name Remodeled
Sewer Public Sewer
Water City Water
Architectural Style Other (See Remarks)
Structure Type Other,Balcony,Covered Patio(s),Patio
Schools
Elementary Schools Kenilworth Elementary School
Middle Schools Madison Park School
High Schools Central High School
School District Phoenix Union High School District
Others
HOA Fee Include No Fees
Senior Community No
Tax ID 111-33-056
Ownership Fee Simple
Acceptable Financing CTL, Buy Down Subsidy, Conventional, FHA, Owner May Carry, VA Loan
Horse Property N
Listing Terms CTL, Buy Down Subsidy, Conventional, FHA, Owner May Carry, VA Loan
Financing Conventional
Special Listing Condition Owner/Agent
Read Less Info
Want to know what your home might be worth? Contact us for a FREE valuation!

Our team is ready to help you sell your home for the highest possible price ASAP

Copyright 2024 Arizona Regional Multiple Listing Service, Inc. All rights reserved.
Bought with Elite Partners

"My job is to find and attract mastery-based agents to the office, protect the culture, and make sure everyone is happy! "






