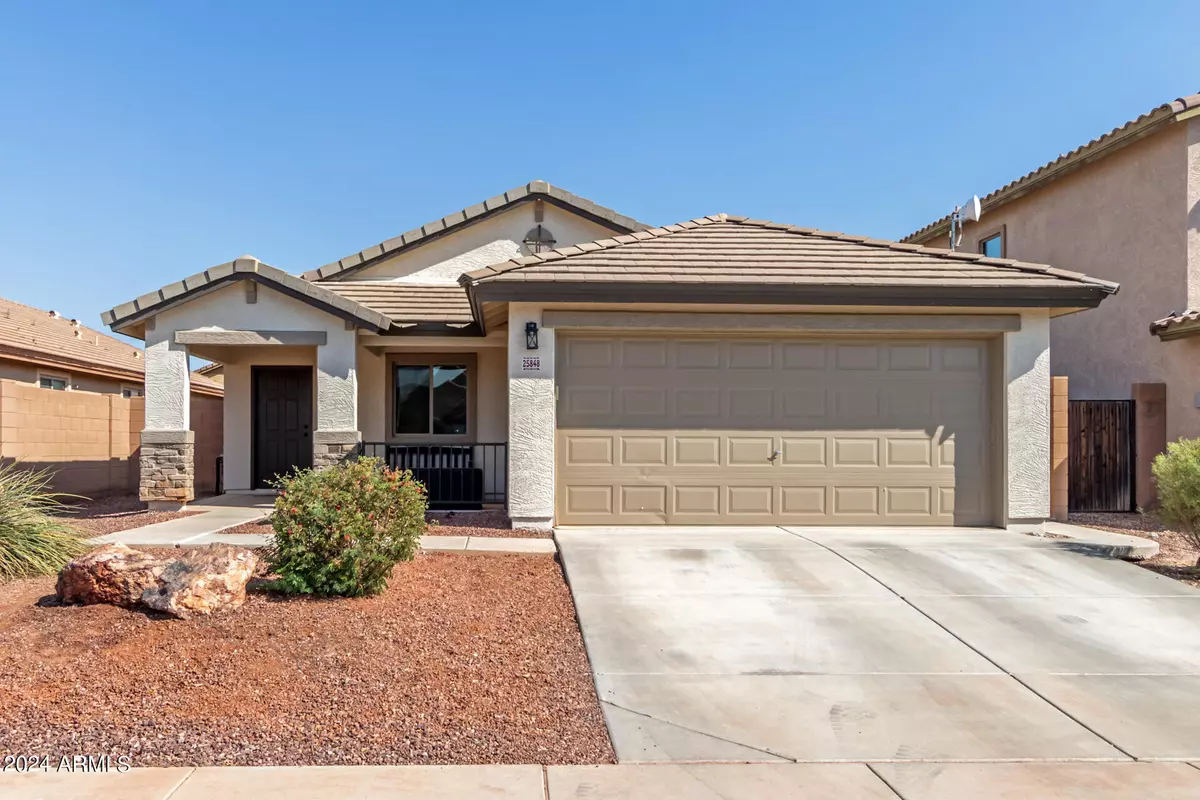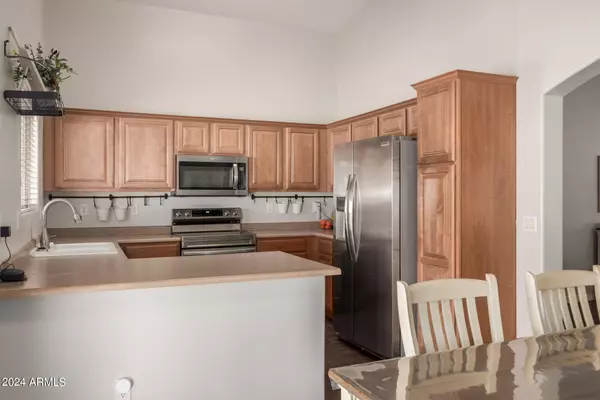$345,000
$344,900
For more information regarding the value of a property, please contact us for a free consultation.
3 Beds
2 Baths
1,574 SqFt
SOLD DATE : 10/30/2024
Key Details
Sold Price $345,000
Property Type Single Family Home
Sub Type Single Family - Detached
Listing Status Sold
Purchase Type For Sale
Square Footage 1,574 sqft
Price per Sqft $219
Subdivision Sunset Vista
MLS Listing ID 6743809
Sold Date 10/30/24
Bedrooms 3
HOA Fees $74/mo
HOA Y/N Yes
Originating Board Arizona Regional Multiple Listing Service (ARMLS)
Year Built 2006
Annual Tax Amount $1,110
Tax Year 2023
Lot Size 5,760 Sqft
Acres 0.13
Property Description
Enter into a house where every corner feels like home! New tile floors (No Carpet!), new baseboards, vaulted ceilings, smart thermostat, and freshly painted interior that bring vibrancy and warmth to each room, including the den paired with glass-inset French doors and built-in bookcases. The kitchen provides stainless steel appliances, ample cabinets with crown moulding, and a convenient breakfast bar. Spacious primary bedroom with a sunny bay window seating area, attached walk-in closet, and a private bath. Outside, enjoy the beautiful Arizona sunsets from the extended patio overlooking the fresh grassy area, raised planters, remote controlled landscape lighting, sheds, and newly painted exterior. This move-in-ready energy-efficient haven is perfect for the next chapter of your life!
Location
State AZ
County Maricopa
Community Sunset Vista
Direction South on Rooks Rd, East on St Charles Ct, South on 258th Dr, East on St Kateri Dr to home on the left.
Rooms
Master Bedroom Split
Den/Bedroom Plus 4
Separate Den/Office Y
Interior
Interior Features Drink Wtr Filter Sys, Vaulted Ceiling(s), Double Vanity, Full Bth Master Bdrm, High Speed Internet
Heating Electric
Cooling Refrigeration, Ceiling Fan(s)
Flooring Tile
Fireplaces Number No Fireplace
Fireplaces Type None
Fireplace No
Window Features Sunscreen(s),Dual Pane
SPA None
Exterior
Exterior Feature Covered Patio(s)
Garage Dir Entry frm Garage, Electric Door Opener
Garage Spaces 2.0
Garage Description 2.0
Fence Block
Pool None
Community Features Playground, Biking/Walking Path
Amenities Available Management
Waterfront No
Roof Type Tile,Concrete
Parking Type Dir Entry frm Garage, Electric Door Opener
Private Pool No
Building
Lot Description Desert Front, Grass Back
Story 1
Builder Name Elliott Homes
Sewer Public Sewer
Water City Water
Structure Type Covered Patio(s)
Schools
Elementary Schools Bales Elementary School
Middle Schools Bales Elementary School
High Schools Buckeye Union High School
School District Buckeye Union High School District
Others
HOA Name Sunset Vista
HOA Fee Include Maintenance Grounds
Senior Community No
Tax ID 504-57-723
Ownership Fee Simple
Acceptable Financing Conventional, FHA, VA Loan
Horse Property N
Listing Terms Conventional, FHA, VA Loan
Financing FHA
Read Less Info
Want to know what your home might be worth? Contact us for a FREE valuation!

Our team is ready to help you sell your home for the highest possible price ASAP

Copyright 2024 Arizona Regional Multiple Listing Service, Inc. All rights reserved.
Bought with Keller Williams Arizona Realty

"My job is to find and attract mastery-based agents to the office, protect the culture, and make sure everyone is happy! "






