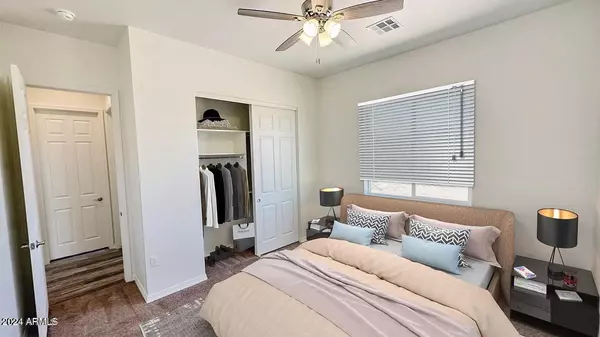$293,000
$298,500
1.8%For more information regarding the value of a property, please contact us for a free consultation.
3 Beds
2 Baths
1,683 SqFt
SOLD DATE : 11/08/2024
Key Details
Sold Price $293,000
Property Type Single Family Home
Sub Type Single Family - Detached
Listing Status Sold
Purchase Type For Sale
Square Footage 1,683 sqft
Price per Sqft $174
Subdivision Arizona City Unit Seven
MLS Listing ID 6775823
Sold Date 11/08/24
Style Ranch
Bedrooms 3
HOA Y/N No
Originating Board Arizona Regional Multiple Listing Service (ARMLS)
Year Built 2022
Annual Tax Amount $1,264
Tax Year 2024
Lot Size 8,027 Sqft
Acres 0.18
Property Description
Discover this beautiful brand new 3-bedroom, 2-bath home nestled in a sought-after, well-maintained golf course community. The spacious floor plan boasts soaring ceilings, 8-foot doors, and abundant natural light. The airy main living area opens up to a wide covered patio that spans the entire back of the house, perfect for outdoor relaxation.
The kitchen is a chef's delight, featuring white shaker cabinets, stainless steel appliances, a prep island with an upgraded sink, and a Whirlpool dishwasher. The master suite offers a large en-suite bathroom complete with a double vanity, shower, private toilet room, and a generous walk-in closet. The split-floor plan ensures added privacy with two additional bedrooms.
Elegant hardwood LVP flooring flows throughout the main living space while the bedrooms are carpeted for comfort. Enjoy the benefits of no HOA and a location outside the floodplain, as this home has been thoughtfully built elevated above any potential Arizona City flood risks.
Be sure to introduce yourself to your neighborhood, and look and admire his classic car collection. Located directly across the street. The backyard is a blank canvas for your to create your own personal oasis.
Location
State AZ
County Pinal
Community Arizona City Unit Seven
Direction Sunland Gin Rd - Go East on W Wenden Dr - Right on Country Club Way - Left on Rory Calhoun Dr. Go 1/2 mile and 14565 is on your right.
Rooms
Other Rooms Great Room
Master Bedroom Split
Den/Bedroom Plus 3
Separate Den/Office N
Interior
Interior Features Breakfast Bar, Vaulted Ceiling(s), Pantry, Double Vanity, Full Bth Master Bdrm, High Speed Internet, Granite Counters
Heating Electric
Cooling Refrigeration, Programmable Thmstat, Ceiling Fan(s)
Flooring Carpet, Vinyl
Fireplaces Number No Fireplace
Fireplaces Type None
Fireplace No
Window Features Dual Pane,Tinted Windows,Vinyl Frame
SPA None
Exterior
Exterior Feature Patio
Garage Electric Door Opener, RV Gate, RV Access/Parking
Garage Spaces 2.0
Garage Description 2.0
Fence Block
Pool None
Community Features Lake Subdivision, Golf
Amenities Available None
Waterfront No
Roof Type Tile
Private Pool No
Building
Lot Description Dirt Back, Gravel/Stone Front
Story 1
Builder Name Patterson Enterprises
Sewer Public Sewer
Water Pvt Water Company
Architectural Style Ranch
Structure Type Patio
Schools
Elementary Schools Arizona City Elementary School
Middle Schools Toltec Elementary School
High Schools Vista Grande High School
School District Casa Grande Union High School District
Others
HOA Fee Include No Fees
Senior Community No
Tax ID 408-18-796
Ownership Fee Simple
Acceptable Financing Conventional, FHA, USDA Loan, VA Loan
Horse Property N
Listing Terms Conventional, FHA, USDA Loan, VA Loan
Financing Cash
Read Less Info
Want to know what your home might be worth? Contact us for a FREE valuation!

Our team is ready to help you sell your home for the highest possible price ASAP

Copyright 2024 Arizona Regional Multiple Listing Service, Inc. All rights reserved.
Bought with eXp Realty

"My job is to find and attract mastery-based agents to the office, protect the culture, and make sure everyone is happy! "






