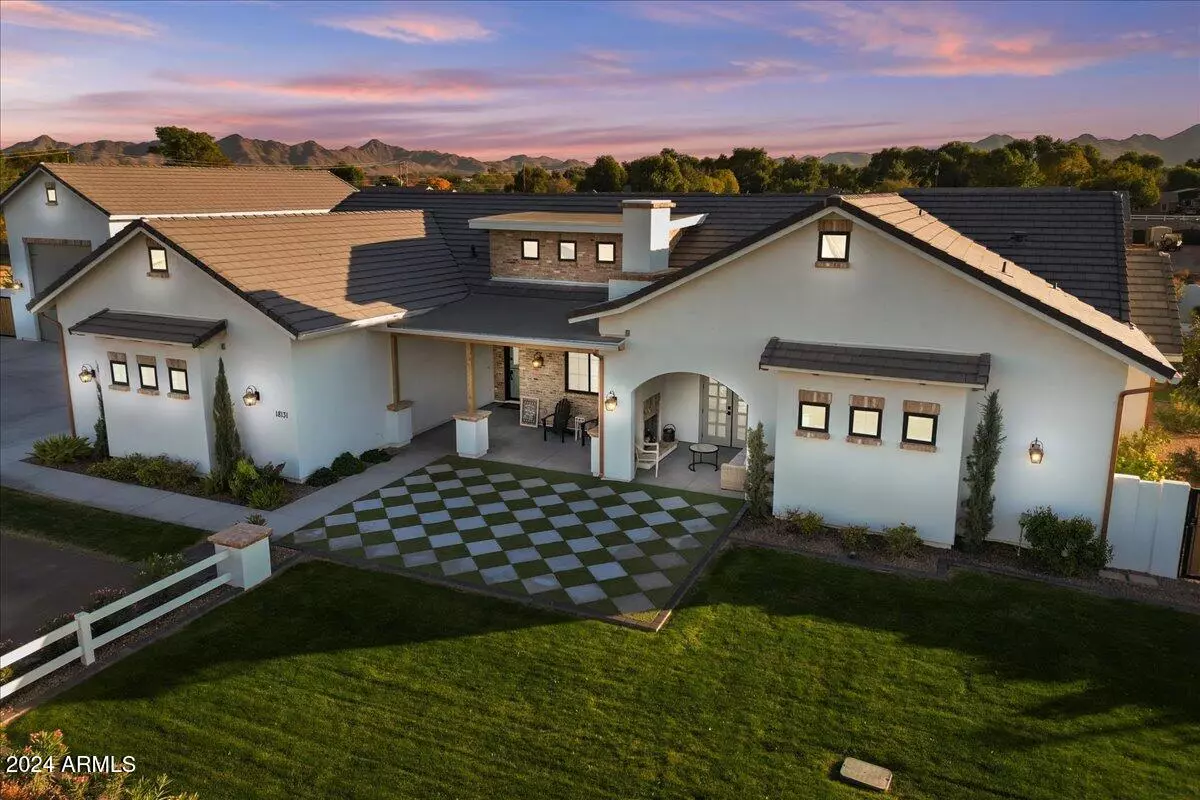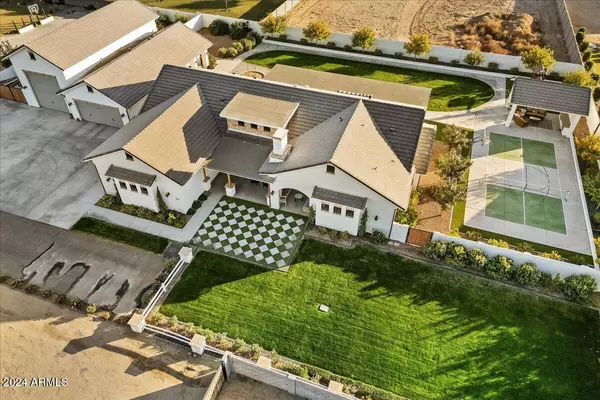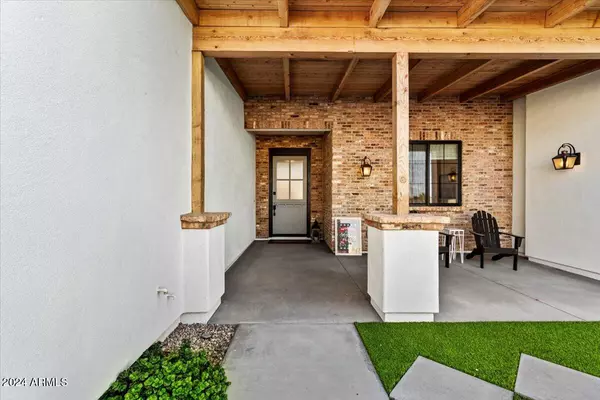$1,516,500
$1,475,000
2.8%For more information regarding the value of a property, please contact us for a free consultation.
5 Beds
4 Baths
3,096 SqFt
SOLD DATE : 01/15/2025
Key Details
Sold Price $1,516,500
Property Type Single Family Home
Sub Type Single Family - Detached
Listing Status Sold
Purchase Type For Sale
Square Footage 3,096 sqft
Price per Sqft $489
Subdivision Metes & Bounds - County
MLS Listing ID 6791852
Sold Date 01/15/25
Style Ranch
Bedrooms 5
HOA Y/N No
Originating Board Arizona Regional Multiple Listing Service (ARMLS)
Year Built 2021
Annual Tax Amount $4,906
Tax Year 2024
Lot Size 0.750 Acres
Acres 0.75
Property Description
Prepare to be BLOWN AWAY! Let's start with the standout features: a spacious 4 car garage +RV garage equipped with a clean-out stub, 50 AMP power plug, and a mini-split AC in the main garage. Whether you're storing toys, working on projects, or simply enjoying the convenience, this space is a game-changer. And don't forget the 500 sq. ft. detached guest house (casita) with its own bedroom, full bathroom, kitchen, and independent soft water and arsenic filtration system. It's ideal for hosting guests, extended family, or even as an income-generating rental! All of this sits on a sprawling ¾ acre lot with no HOA, giving you the space and freedom to make it truly yours. The main house is equally impressive with 4 bedrooms, 3 bathrooms, plus a dedicated office, all arranged in a thoughtful- split floorplan. One of the secondary bedrooms even features an en-suite bathroom, perfect for guests or family members. The kitchen is a showstopper, with an oversized quartz island, propane stove, ice maker, RO system, and an incredible walk-in pantry that includes additional cabinetry with tons of storage and a sink.
The primary suite feels like a private retreat, with a modern soaking tub, a massive walk-in shower featuring dual shower heads and a bench, and plenty of space to unwind.
Step into the open-concept living area, perfect for entertaining, and then head outside to experience the beautifully landscaped yard. The backyard includes a gazebo with built-in storage, a playground, and even your own pickleball court! Whether you're hosting a backyard BBQ or enjoying Arizona's amazing weather, this space is designed for fun and relaxation.
With a reverse osmosis system in both kitchens, soft water and arsenic filtration for the entire property, and too many upgrades to list, this home is as practical as it is beautiful. It's move-in ready and waiting for you to make it your own! Don't miss the chance to see this incredible property for yourself!
Location
State AZ
County Maricopa
Community Metes & Bounds - County
Direction From Power Rd head West on Riggs. Turn left on S Valencia Ave. Take your first right on Indiana Ave. The home is at the end of the Cul De Sac on your left.
Rooms
Other Rooms Guest Qtrs-Sep Entrn, Family Room
Guest Accommodations 500.0
Master Bedroom Split
Den/Bedroom Plus 6
Separate Den/Office Y
Interior
Interior Features See Remarks, 9+ Flat Ceilings, Drink Wtr Filter Sys, No Interior Steps, Soft Water Loop, Vaulted Ceiling(s), Kitchen Island, Pantry, Double Vanity, Full Bth Master Bdrm, Separate Shwr & Tub, High Speed Internet
Heating Electric
Cooling Ceiling Fan(s), Programmable Thmstat, Refrigeration
Flooring Tile, Wood
Fireplaces Type Other (See Remarks), 2 Fireplace, Exterior Fireplace, Living Room
Fireplace Yes
Window Features Sunscreen(s),Dual Pane,ENERGY STAR Qualified Windows,Low-E,Vinyl Frame
SPA None
Exterior
Exterior Feature Private Pickleball Court(s), Other, Covered Patio(s), Playground, Gazebo/Ramada, Patio, RV Hookup, Separate Guest House
Parking Features Dir Entry frm Garage, Electric Door Opener, Temp Controlled, RV Access/Parking, RV Garage
Garage Spaces 4.0
Garage Description 4.0
Fence Block
Pool None
Utilities Available Propane
Amenities Available Not Managed, None
View Mountain(s)
Roof Type Tile
Private Pool No
Building
Lot Description Sprinklers In Rear, Sprinklers In Front, Cul-De-Sac, Grass Front, Grass Back, Synthetic Grass Frnt, Auto Timer H2O Front, Auto Timer H2O Back
Story 1
Builder Name Kobe Construction
Sewer Septic Tank
Water Shared Well
Architectural Style Ranch
Structure Type Private Pickleball Court(s),Other,Covered Patio(s),Playground,Gazebo/Ramada,Patio,RV Hookup, Separate Guest House
New Construction No
Others
HOA Fee Include No Fees
Senior Community No
Tax ID 304-88-524-H
Ownership Fee Simple
Acceptable Financing Conventional, 1031 Exchange, VA Loan
Horse Property N
Listing Terms Conventional, 1031 Exchange, VA Loan
Financing Conventional
Read Less Info
Want to know what your home might be worth? Contact us for a FREE valuation!

Our team is ready to help you sell your home for the highest possible price ASAP

Copyright 2025 Arizona Regional Multiple Listing Service, Inc. All rights reserved.
Bought with HomeSmart
"My job is to find and attract mastery-based agents to the office, protect the culture, and make sure everyone is happy! "






